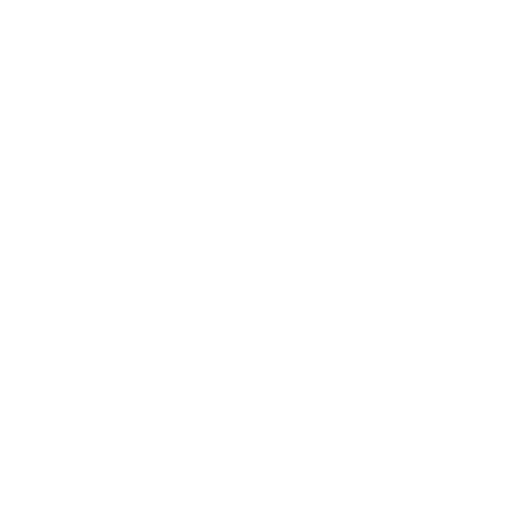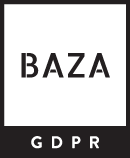Terraced house, Ljubljana Zalog, built in 1969, renovated in 2007, SB+entresol+1, total area 190.70 m2, land with garden 433 m2, garage. Price: EUR 350,000.
In a pleasant and quiet location in Zalog, we are selling a spacious and sunny terraced house with a varied floor plan. The surrounding infrastructure includes the vicinity of a school and kindergarten, sports park, grocery store, post office, bus stop and railway station. The location allows quick access to the motorway and the centre of Ljubljana. Parking is possible in the garage and in the parking lot in front of the house for several cars.
The rooms in the house are spread over three floors and can be accessed through a shared staircase or separately through the garden. The living area of the house is 176.80 m2. The house is sunny and diverse with a functional floor plan; it faces southwest. The entresol consists of a cabinet, a room, a bathroom and a kitchen with a dining room with a fireplace and a room for a home office. On the first floor there is a bathroom, a room with access to the balcony and a bedroom with built-in wardrobes. The ground floor consists of a living room with kitchen, bathroom, fireplace and access to the garden. Underfloor heating of the ground floor, other rooms are heated by fireplace and radiators, three air conditioning units are also installed in the house. All rooms get natural light.
In the garden there is a summer kitchen with an entrance to the garage/home gym and a passage to the Turkish sauna with a bathroom. The garden is sunny and functional, the garden is large enough to grow vegetables for the whole family.
Gas heating with radiators and partial floor heating combined with three fireplaces. The windows are three-layer (combined PVC and aluminium), the insulation of the walls is 35 cm thick. Installations were partially renovated in 2004, bathrooms were also renovated in 2007. Costs are consumption-based. All the counters are separate.
The house has a building permit for the basic house and extension, an energy certificate and is free of any encumbrance. At minimal cost, it can be converted into a two-apartment house. It is being sold unfurnished and needs some refreshment. It is perfect for large families or for renting out partially.
If you are interested, please contact us; Agent Ana Paska Sešek, Tel: 0038640-626-216, E-mail: apsesek@bazarealestate.com.
You are welcome to visit us.

