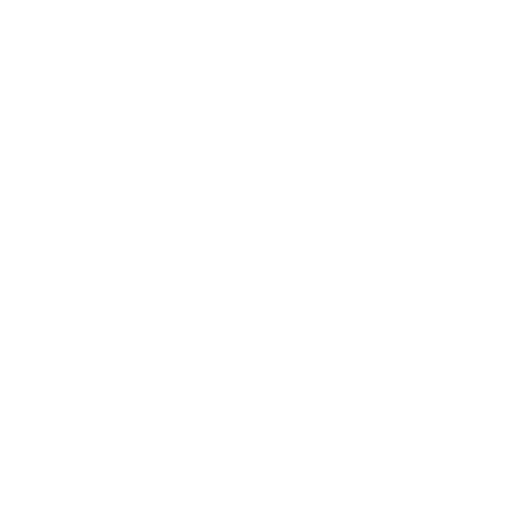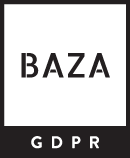Detached villa – new construction, Wider Ljubljana Region – Zalog pri Škofljici, built in 2022, B+GF+1+A, floor area 388.65 m2, living space 258.50 m2, storage room 48.60 m2, garage 33.30 m2, basement 48.20 m2, land 1,382 m2. Price: EUR 1,190,000.
We are selling an architecturally sophisticated, functionally designed, never-lived-in single-family villa in a beautiful, quiet location. The location offers the advantages of being away from the hustle and bustle of the city, at the same time it is only 6 km from Ljubljana. All infrastructure is nearby – LPP bus stop, primary school, kindergarten, pharmacy, shop, etc.
The floor plan includes a basement, ground floor, first floor and attic. In the basement there is an engine room, two storerooms, a bathroom and a multi-purpose room in which a wellness or home cinema can be arranged.
The ground floor includes a garage, a hallway with a wardrobe, a shed, a storage room, a utility room, a daily toilet and a spacious, open living room with a kitchen and dining room and an exit to the green area. All connections for the summer kitchen are on the terrace.
On the first floor there is a cabinet, a master bedroom with its own wardrobe, a bathroom with a shower and a free-standing bathtub, three rooms, a bathroom, a terrace and a spacious hallway with a high ceiling, from which there is access to the attic.
The house with a varied and functional floor plan and a large area of windows creates spaciousness for being in contact with nature. The house is distinguished by top-quality construction with materials of the highest quality class:
- – facade – 24 cm of thermal insulation Fragmat EPS 0.35 blue
- – roof – 16 cm Bauder PIR PLUS panels
- – windows – three-layer, safety Internorm Les-ALU (larch) with iCore core HF410, three-layer ESG timed panoramic windows Internorm HX300 Panorama with hidden profiles, sliding panoramic walls Internorm HS330 with sliding mosquito net
- – Roltek over-window P-lamella blinds Hero with integrated mosquito nets and an electric drive connected to a smart installation
- – heating – ground/water heat pump Dimplex SI 18 TU with double compressor coupling, with KNX module integrated into the smart house system
- – recovery Zehnder Q600 ST with added enthalpy exchanger and Internet control module/app
passive cooling unit Dimplex PKS ECON 25 for cooling rooms - – Systemair SCC30 convectors controlled via GIRA smart installation
- – smart installation KNX Gira control of blinds, digital thermostats, regulation of convectors and cooling, regulation of the heat pump,
- – security camera system HikVision, with 4K cameras HiVision DS-2CD2 Bullet IP, Hikvision DS-7708NI 8-channel 4K NVR recorder with Seagate Skyhawk 6TB recording disk, with monitor, management locally and via the Internet
- – underground storage tank Graf Carat 3750L for rainwater together with submersible pressure pump.
The surroundings of the house are landscaped and green, the driveway is asphalted and fenced with Mastnak H-line sliding doors with short guides and brushless HS30 Rogers motor, controlled via GIRA smart installation and remotes.
The final coverings (tiles) in the hallway and basement will be completed shortly. The buyer arranges the interior according to his taste (parquet, interior doors, stairs to the attic, final covering of the stairs).
A VISUALIZATION OF THE POTENTIAL ARRANGEMENT OF THE INTERIOR SPACES IS ATTACHED TO THE AD.
CONDITION OF SALE: The condition of the owner of the real estate is that the buyer, in case of realization of the sale/purchase of the real estate, pays a tax on sales of real estate in the amount of 2% of the contractually agreed sales value of the real estate.
In case of interest, please contact us; Agent Tamara Gostiša, Tel: 00386-40-626-250, E-mail: tgostisa@bazarealestate.com.
You are welcome to visit.

