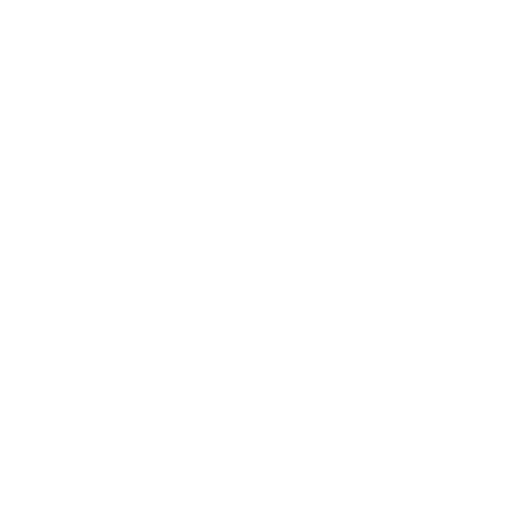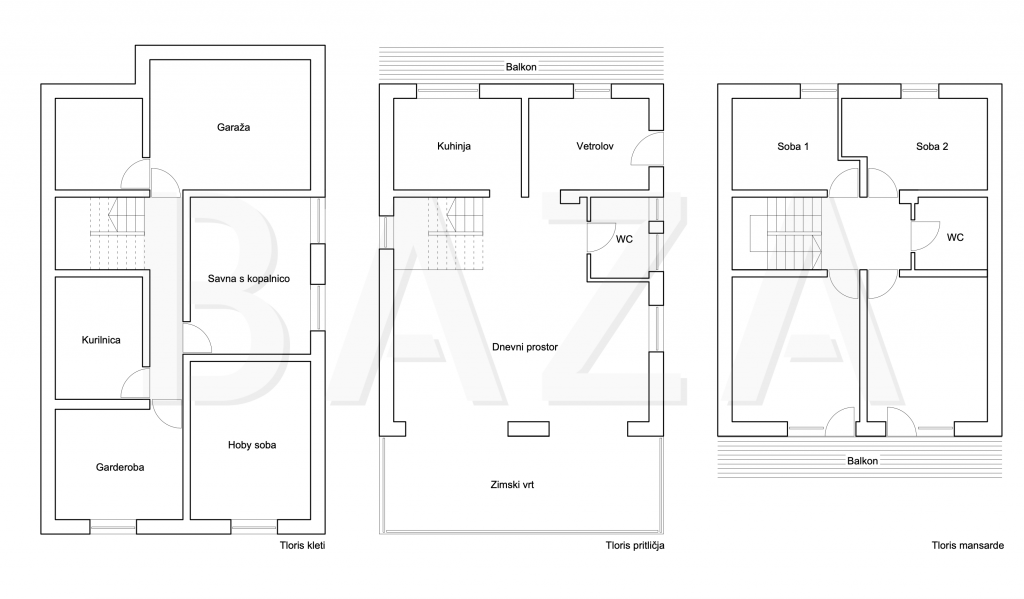Detached house, Medvode – Žlebe, built in 1990, renovated / completed in 2019, B+G+A, total area 283.65 m2, living space 237.42 m2, storage room 7.54 m2, boiler room 11.34 m2, balcony 8.45 m2, garage 18.90 m2. Price: 495,000 EUR.
In a beautiful location, for sale is a detached house on three floors, situated on a plot of 719 m2. The house has a unique view of Šmarna gora and the surrounding hills, the location offers the proximity of nature and numerous walking and recreational areas. The centre of Medvode, where you can find a shop, health centre, pharmacy, kindergarten, sports hall, post office, market, etc., is approx. 5 km and 14 km to the centre of Ljubljana.
The floor plan of the house consists of a partially dug basement, a high ground floor and an attic. The basement includes a garage, storage room, boiler room, sauna with bathroom, hobby room, wardrobe area and study. The high ground floor comprises a porch, a toilet, a kitchen connected to the open living area, which continues into the winter garden. In the attic there are two rooms with gallery, bathroom and two bedrooms with access to the balcony.
The house was built in 1990 up to the 3rd construction phase, and in 2019 it was completed to the 4th extended construction phase (only final finishes, interior doors, fences and partial bathroom ceramics need to be done).
The house is built classically with brick and reinforced concrete, it is insulated with 20 cm of thermal insulation on the outer walls and 30 cm of insulation on the roof, so it meets the standards for a low-energy building (Energy Efficiency Rating B1). The roof is new Bramac in anthracite colour, the windows are Marles combination aluminium-wood with triple-layer glazing, shade is possible with external electrical and manual roller blinds. The windows in the winter garden are made of Siberian larch with triple-layer thermopane glazing. The front door is burglar-proof, manufactured by Pirnar.
The surroundings of the house are landscaped and grassy, the courtyard needs to be paved or asphalt put down, and it offers the possibility of parking for four cars.
The house has a connection to electricity and plumbing, there is a septic tank for wastewater. Underfloor heating with a Vaillant heat pump, there is also ventilation with recovery, there are two air conditioning units for cooling, and in bathrooms there is ventilation with moisture sensors.
An excellent opportunity for living in nature for lovers of sunrises and idyllic views.
If you are interested, please contact us; Agent Tamara Gostiša, Tel: 00386-40-626-250, E-mail: tgostisa@bazarealestate.com.
You are invited to a viewing.


