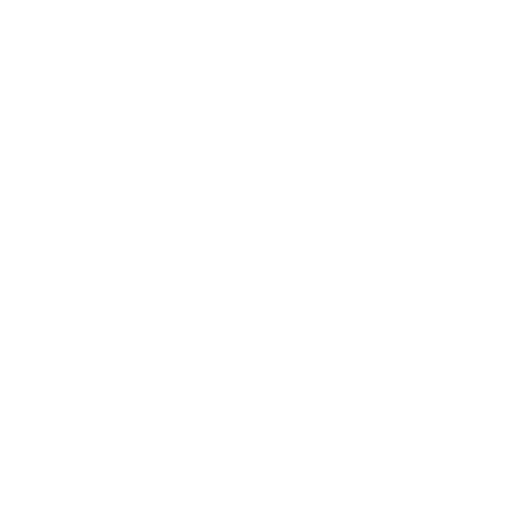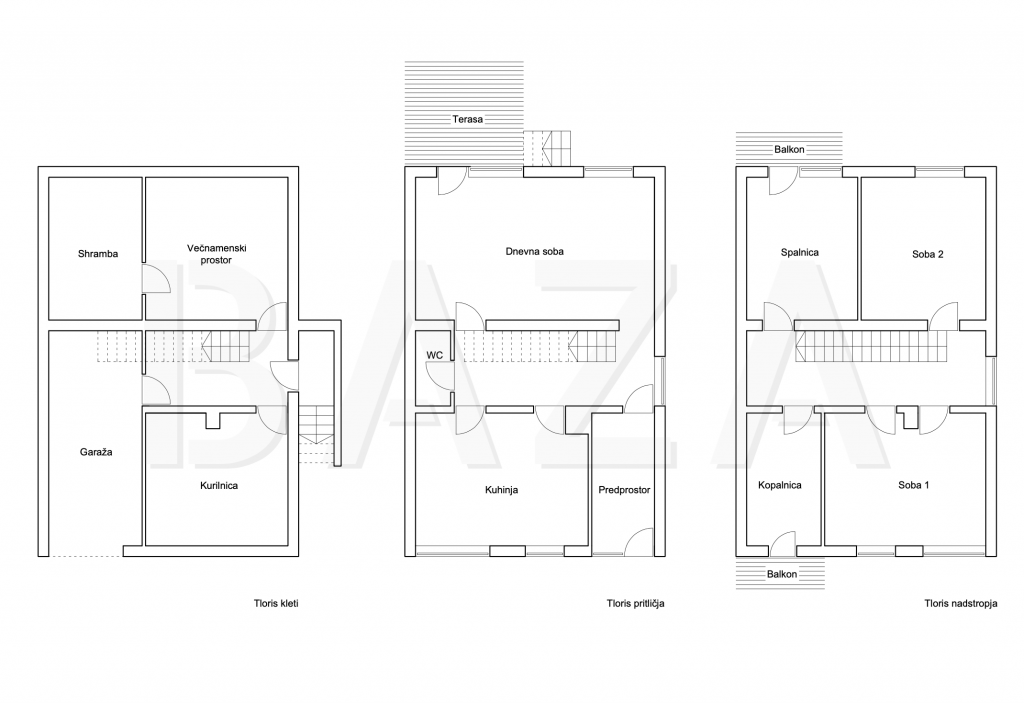Twin house, Ljubljana – Rožna dolina, built in 1969, SB+entresol+1+A, 211 m2 of total area, 452 m2 of land, garden, garage, very sought after location under Rožnik. Price: EUR 630,000.
A VISUALISATION OF THE POTENTIAL INTERIOR LAYOUT IS ATTACHED TO THE AD.
In a beautiful location, in the immediate vicinity of Tivoli Park, we are selling one unit of a twin house with a garden and a garage. All necessary infrastructure is nearby; bus stop, the city centre and ring road, kindergarten and school. In the immediate vicinity are also the Trail Around Ljubljana, Tivoli Park and Rožnik Hill, which offer many opportunities for recreation.
In the semi-basement, which measures 64.90 m2 in total, there is a garage, storeroom, boiler room and laundry room. The entresol, which measures 70 m2, comprises an entrance room, a kitchen with a dining room, a toilet and a living room with an exit to the balcony. On the first floor there are three rooms, a cabinet with a balcony and a bathroom with an additional balcony, two bedrooms with access to the balcony and two cabinets. The house also has an unfinished attic, where there is 7.70 m2 of storage space.
The basement (64.9 m2) consists of a:
- garage 18.3 m2
- storeroom 3 13.0 m2
- hallway 4.0 m2
- boiler room and laundry room 13.7 m2
- storerooms 1 and 2 16 m2
The ground floor (70 m2) consists of a:
- entrance hall 6.7 m2
- kitchen and dining room 17.2 m2
- hallway with stairs 12.2 m2
- toilet 1.9 m2
- living room 27.9 m2
- terrace (f=0.5) 4.2 m2
The first
floor (68.5 m2) consists of a:
- hallway with stairs 14.5 m2
- rooms 1 and 2 16.1 m2
- bathroom 7.4 m2
- bathroom balcony (f=0.5) 1.2 m2
- cabinet 13.1 m2
- cabinet balcony (f=0.5) 0.2 m2
- bedroom 14.4 m2
- bedroom balcony (f=0.5) 1.7 m2
The attic (7.7 m2) consists of a:
- middle space that more than 1.6 m high 7.7 m2
The house has the following connections: electricity, water, sewage, gas and fibre-optics. Heating with fuel oil.
The house is in need of renovation, it is empty and available immediately.


