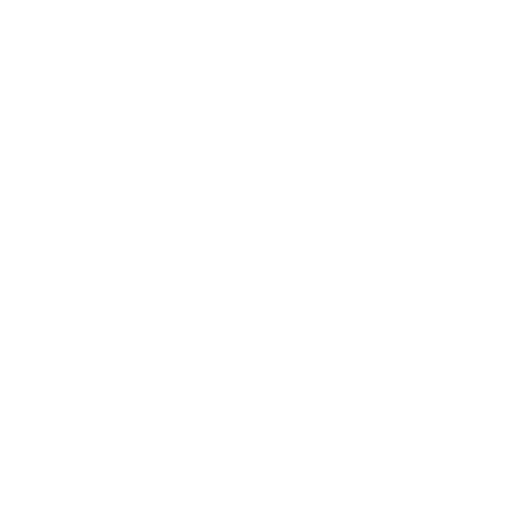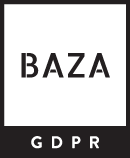Twin house, Lendava – built in 1910, roof renovated in 1993, facade renovated in 2000 and interior renovated in 2021, B + P + A; total area 215.10 m2, living space 134.50 m2, storage room, drying room and laundry room 8.20 m2, basement 60.40 m2. The house also has a brick garage of 38.70 m2. Price: 144,000 EUR.
In Lendava, for sale is a twin house, located on a plot of 448 m2. The house is located on the main road that connects the highway and the city centre of Lendava (1 km away). Lendava is known for its diverse cultural events, and in the city you can find all the necessary public amenities for a comfortable life (in the immediate vicinity there are larger shopping centres and supermarkets, and in the city centre there is a gymnasium, vocational secondary school, elementary school, kindergarten, health centre, etc.). Not far away there is a wine-growing area that offers a variety of sports and relaxing activities, as well as Thermal Resort Lendava for moments of complete relaxation.
It is an original and completely renovated (in 2021) one-bedroom house, which has functionally arranged living areas that can be adapted to the needs of individuals, families or a commercial service. The house has a double entrance, so it can be converted into two residential units, also the bathrooms are renovated on the ground floor and in the attic, and the additional space can be converted into a dedicated space for a commercial service (hairdressing salon, massages, etc.).
The ground floor includes a multi-purpose (commercial) space (about 25 m2), an additional room that can serve as a bedroom (29 m2), a living room, a hallway and a renovated bathroom with washing machine, gas heater and ventilation. The ground floor provides a good opportunity for it to be rented out through Booking.com, where the apartment was rated 9.7.
In the attic part there is a spacious and modern kitchen, prestigious brand Nobilia, with quality household appliances and a large stove with five gas burners (connected to the city gas pipeline) and an oven. The kitchen area is connected to a spacious dining area, where there is a large dining table and an electric fireplace that offers a pleasant ambience or additional warmth. The house also includes a storage room, an additional renovated bathroom with a walled shower, a spacious bedroom and a study (or an additional children’s room/bedroom).
Part of the house is below basement, where there is a neatly decorated space of 60 m2. Inside the courtyard there is also a garage of 37.70 m2, with a remote-controlled gate and a small enclosure that can be useful to pet owners.
The house is worth a visit, perfectly preserved, suitable for immediate moving in and occupation, with a lot of associated furnishings and in a good location. In 2021, all windows and doors were also replaced (with those of the German manufacturer Gealan).
CONDITION OF SALE: A condition of the owner of the property is that the buyer, in the event of realisation of the sale/purchase of the property, pays real estate tax in the amount of 2% of the contractually agreed value of the property.
In case of interest, please contact us; Agent Živa Štefanec, Tel: 00386-40-626-208, E-mail: zstefanec@bazarealestate.com.
You are invited to a viewing.

