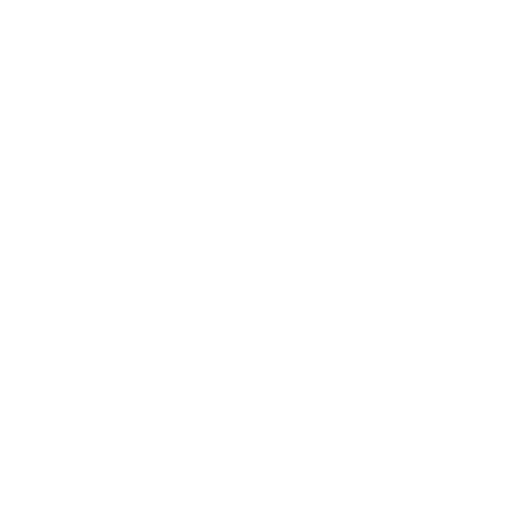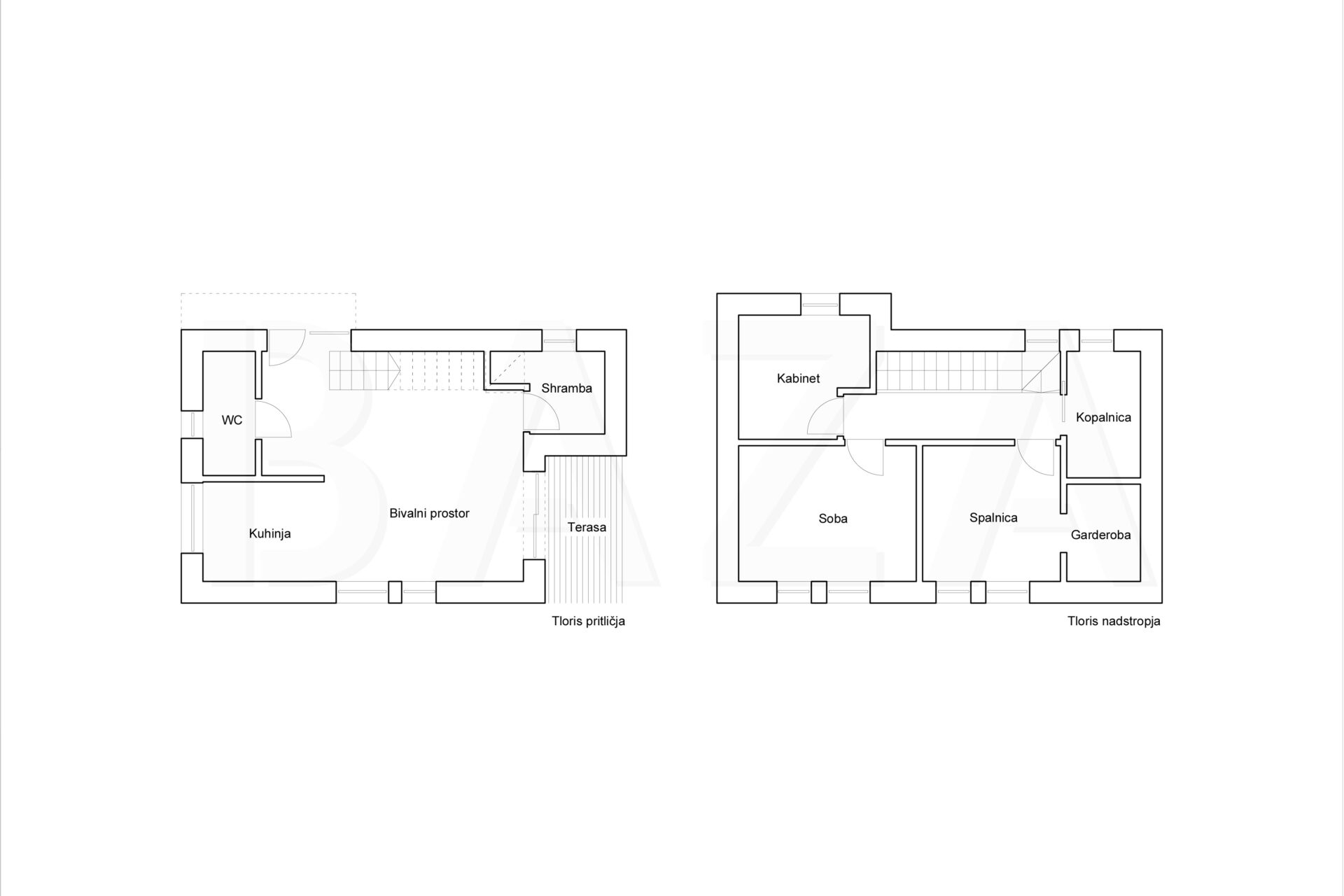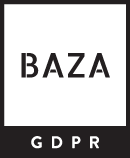Detached house, Mura Region – Križevci pri Ljutomeru, new construction, built in 2024, total area of the house 83.12 m2 + terrace 5.78 m2, land size from 78 m2 to 166 m2. Price: EUR 240,000.
A VISUALIZATION OF THE POTENTIAL ARRANGEMENT OF THE INTERIOR OF THE BUILDING IS ATTACHED TO THE AD.
We present to you a new project of three modernly designed, detached single-family houses, located in a quiet and sunny location in the heart of the municipality of Križevci pri Ljutomeru. It is a small settlement in Prlekija with access to public infrastructure (kindergarten, school, health care and a place for rest and recreation in the embrace of Mura’s river and vast meadows. Quick access to the AC connection allows for uninterrupted mobility.
Three houses with a living area on the ground floor and a sleeping area on the first floor will offer quality and comfortable living for individuals, couples or families. The entrance to the house is on the northeast side of the building, where there is a quality ALU door. The windows are in the same colour (anthracite), with a 6-chamber profile with a thickness of 80 mm. The construction of the house is classic brick – concrete, with a built-in heat pump “water – air” and underfloor heating. Ceramic tiles will be laid throughout the house, or as agreed. The surroundings will be landscaped, down to the lawn and a classic panel fence will be installed.
The ground floor of the house consists of a hallway, a toilet, a storage room of 3.65 m2, a kitchen connecting to the living area of 27 m2 and a covered terrace on the south side of 5.78 m2. On the 1st floor there is a bathroom with a built-in ducted shower, a bedroom with a large dressing area, a study and a room. All rooms will be fitted with quality internal doors with soffits.
Each house has two parking spaces. The houses are sold turnkey. Available for occupancy – autumn 2024.
CONDITION OF SALE: The property owner’s condition is that the buyer, in the event of the sale/purchase of the property, reimburses the seller for the cost of the agency fee in the amount of 2% of the contractually agreed sale value of the property + VAT.
If you are interested, please contact us; Agent Živa Tanacek, Tel: 00386-40-626-208, E-mail: ztanacek@bazarealestate.com
You are cordially invited to a viewing.


