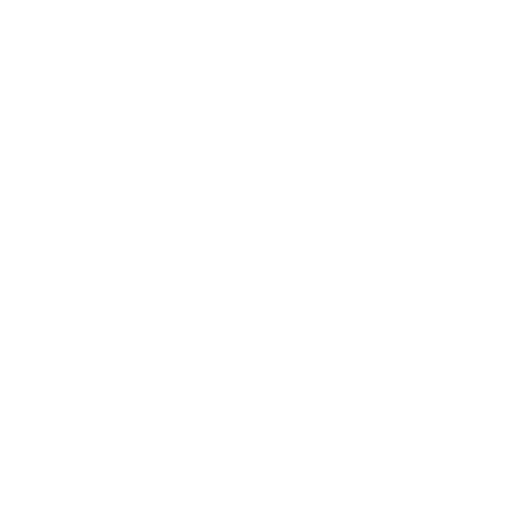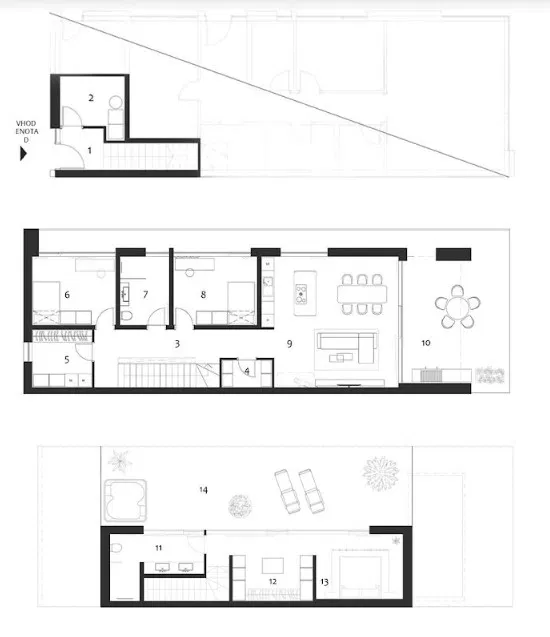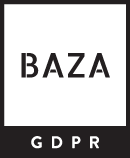Multi-apartment house, Ljubljana Stanežice, new construction, ground floor + 1st + 2nd floor, in an apartment building, south orientation, building area 774.28 m2, living area 474.88 m2, terraces 299.40 m2, land 870 m2, eight parking spaces, built turnkey, ready to move in. Price: EUR 3.333.180 including VAT.
A VISUALIZATION OF THE POTENTIAL ARRANGEMENT OF THE INTERIOR SPACES IS ATTACHED TO THE AD.
In Stanežiče, an entire villa with four units of superior apartments with exceptional architecture and wonderful views is available. The surroundings allow for walks in nature, quick access to shopping centers and the city center. The surrounding hills and the golf course are in the immediate vicinity.
There are four architecturally designed apartments in the villa. On the ground floor there are two 3-room apartments with an atrium. The floor plan of the 3-room apartment includes a living room with a kitchen and an exit to the terrace with an atrium, a bedroom, a room, a dressing room, a bathroom, separate toilets, a utility room and its own bicycle storage room. There are two 4-room penthouse apartments on the first floor. The floor plan of the 4-room apartment includes a living room with a kitchen and an exit to the terrace, two rooms, a bathroom, a utility room, a storage room and a bicycle storage room. On the second floor of the apartment there is a bedroom with its own walk-in wardrobe, a bathroom and a spacious terrace.
The apartments are finished on a turnkey basis with premium materials. They are distinguished by ceilings with a height of 2.60 m. Panoramic windows with electrically operated blinds, high-quality oiled parquet floors, classic and shaded interior lights with Bticina switches, modern ceramics in the bathrooms, external lighting, external floor coverings on bozon bases, local ventilation system and entrance door with the possibility of unlocking with a fingerprint are installed. In the atrium there are connections for electricity and water, on the penthouse terrace there is a preliminary preparation for an outdoor massage pool.
The construction is concrete with brick partition walls. It is built to be flood-proof, earthquake-proof and fire-proof. The building has 20 cm of external insulation. Each unit has its own underfloor geothermal heating with a heat pump. The geosonde is installed in a borehole up to a depth of 150 m, and the heat pump is located in each apartment. In the living rooms there is a preparation for a fireplace. Each apartment has two parking spaces with an electric charging station. There are four parking spaces for guests in front of the building.
Apartments are sold turnkey.
If you are interested, please contact us; Agent Katja Sraka, Tel: 00386-40-626-018, E-mail: ksraka@bazarealestate.com.
You are cordially invited to a viewing.



