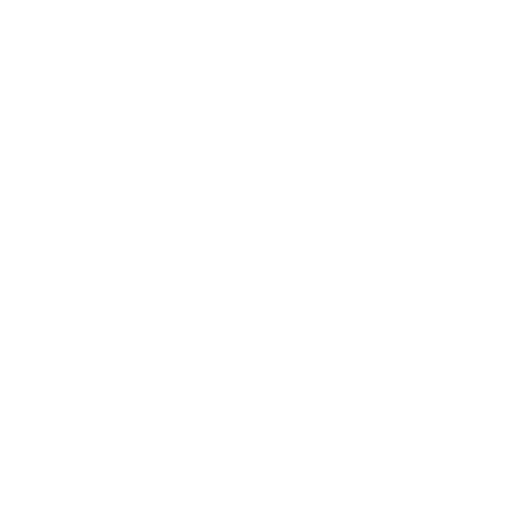Detached house, Pomurska – Murska Sobota, built in 1968, surface area 200 m2, mezzanine with three floors and partial basement. Renovated roof and facade in 2002. Price: EUR 145,000.
In the center of Murska Sobota, we are selling a detached, well-maintained house, located on a 700 m2 plot of land. A kindergarten and a home for the elderly are located in the same street, and there is also a shop and a church in the immediate vicinity. A few hundred meters away is the strict center of the city and all the necessary infrastructure (post office, schools, banks, shops and other important infrastructure).
It is a well-preserved single-apartment, mezzanine house that can offer comfortable living on three floors. The ground floor includes a windbreak, a laundry room with a bathroom, a wardrobe, a guest room and a cabinet. On the second level there is a functional kitchen with all the relevant kitchen appliances and a dining room, a pantry and a living room with access to the balcony. It is possible to connect the kitchen with the dining room and the living room into a single space, as they are separated by a partition wall. On the third level there is a spacious bedroom with large wardrobes, a children’s room with a luxurious balcony overlooking the inner courtyard and a bathroom with a separate toilet.
In the last level there is an unfinished attic, which, with a little investment, can become an additional spacious room of 68 m2 and a small attic, convenient for storage.
In the semi-basement there is a boiler room with a fuel oil stove and a fuel oil storage tank (3000 l), a multi-purpose room and a winter storage room.
On the inside of the yard there is a garage with an automatic lift door for parking one car, and behind the garage there is a woodshed. The yard is paved and has well-kept green areas with fruit trees, blackberry trees, a small vineyard and a well-kept large vegetable garden.
The house has a good floor plan and great potential for restructuring into a modern living volume with large green areas for a peaceful life in the city center. The flexible design allows easy floor plan changes with minimal input, the building is in good condition and completely free of moisture.
CONDITION OF SALE: The condition of the owner of the real estate is that the buyer, in case of realization of the sale/purchase of the real estate, pays a tax on sales of real estate in the amount of 2% of the contractually agreed sales value of the real estate.
In case of interest, please contact us; Agent Živa Štefanec, Tel: 00386-40-626-208, E-mail: zstefanec@bazarealestate.com.
You are welcome to visit.

