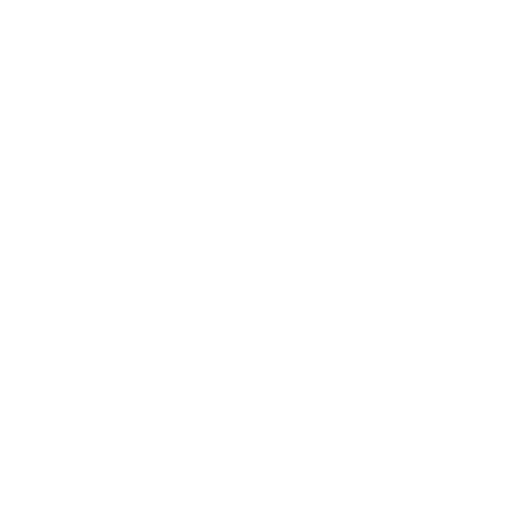Detached house, Podravska Region, Šentilj – Kozjak pri Ceršak, built in 1800, renovated in 1997 and 2021, GF+A, total size approx. 400 m2, living room 300 m2, terrace 20 m2, technical rooms 50 m2, shed 30 m2. Price: EUR 159,900.
In a sunny location with a beautiful view of meadows and forest, we are selling a detached house on two floors, which was completely renovated in 1996, with a total area of 400 m2 gross area. All infrastructure is located nearby; school, shops, highway connection is 10 minutes away by car.
The design of the house consists of two floors: ground floor and attic. There are two residential units in the house. The first residential unit comprises a kitchen with a dining room and an exit to a beautifully landscaped garden, a living room, a bathroom with a bathtub, a bedroom with its own wardrobe, an office and an anteroom with a fireplace. In front of the entrance there is a veranda from which there is access to the boiler room and a separate guest room with an attic in which it is possible to build an additional apartment.
The second residential unit comprises a bright living room with a dining room, a niche kitchen, a bathroom with a shower, a utility room and a separate toilet. An external staircase leads to the attic, which includes a terrace, a music studio and an attic living room.
The renovation of the house included replacement of windows, replacement of the roof (2012) and renovation of installations, part of the house was completely renovated in 2021. The house has all connections; optical internet, electricity, water, sewage connection, heating with wood or heating oil.
Next to the house is a woodshed, a shed, a covered storage area, a private well and a well-kept vegetable garden.
The driveway to the house is paved, parking for several cars is possible. The surroundings of the house are very nicely arranged, green, trees. The house is functionally designed and is an excellent opportunity to buy. For larger families, for multi-generational families, for all potential buyers who want to create a home in peaceful and unspoiled nature.
The house is sold furnished by agreement.
CONDITION OF SALE: The condition of the owner of the real estate is that the buyer, in the event of the realization of the sale/purchase of the real estate, reimburses the seller the cost of the agency commission in the amount of 2% of the contractually agreed sales value of the real estate + VAT.
If you are interested, please contact us; Agent Timotej Gal Kos, Tel: 00386-40-626-192, E-mail: gkos@bazarealestate.com.
You are cordially invited to visit.


