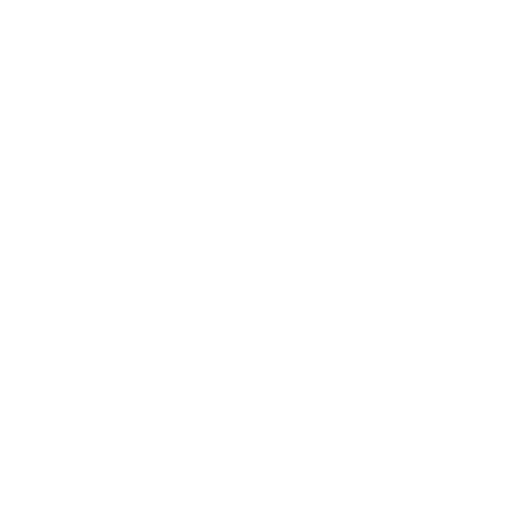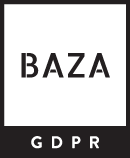Atrium house, detached, Šentilj – new construction, built in 2022; house size 229.51 m2, usable area 115.39 m2, covered terrace 6.70 m2, carport 41.30 m2, land from 312 to 355 m2. Price: EUR 294,900.00 (including 9.5% VAT).
A VISUALIZATION OF THE POTENTIAL ARRANGEMENT OF THE INTERIOR SPACES IS ATTACHED TO THE AD.
In an excellent location with a view of Šentilj, just 2 minutes from the border crossing with Austria and 10 minutes from Maribor, we are selling seven spacious and modern single-family houses. The location allows quick access to all necessary infrastructure; elementary school, kindergarten, health center, post office and shops. In the immediate vicinity, there are many hiking trails to the surrounding plains via the Šentiljska, Border panoramic and Keltska poti. Nearby you will also find a natural swimming pool in Cmurek.
The floor plan of the houses consists of one floor (GF) with a flat roof. The size of the houses is 229.51 m2. The ground floor is bright and nicely laid out, it includes a large common area with a kitchen, dining room and living room (35 m2), 3 bedrooms, 2 bathrooms, a utility room, a main hallway and a carport for 2 cars. The floor plan offers a functional layout with lots of natural light in all rooms. Each house has its own plot, which can be partially paved or grassy.
The houses are made of high-quality materials, have high-quality 3-layer windows, AJM Energeto, ALU entrance doors, wall insulation thickness is 20 cm, roof 45 cm. The foundations of the houses are reinforced concrete and made as a foundation plate 25 cm thick. The external load-bearing walls consist of classic brick hollows with a thickness of 30 cm. The internal brick walls are 10, 15 and 20 cm thick.
Heating is provided by a Daikin 8KW heat pump, with underfloor heating. In addition to electricity, the houses are also connected to water supply and optics. Each house is also pre-prepared to install charging stations for electric cars. The houses are low-energy, turnkey. In each house, floor and wall ceramics in the size of 60 x 60 cm (3 different colours: beige, light gray, anthracite), 6 internal doors and built-in lights have already been installed. The bathrooms and toilet area have a built-in Geberit kettle and everything is ready for sinks and shower cabins, including floor drains.
There are 4 more units available:
House no. 6: plot number 152/57, plot size: 326 m2, price: EUR 294,900.00 (including 9.5% VAT)
House no. 7: plot number 152/56, plot size: 322 m2, price: EUR 294,900.00 (including 9.5% VAT)
House no. 8: plot number 152/43, plot size: 316 m2, price: EUR 294,900.00 (including 9.5% VAT)
House no. 9: plot number 152/42, plot size: 312 m2, price: EUR 294,900.00 (including 9.5% VAT)
In case of interest, please contact us; Agent Živa Štefanec, Tel: 00386-40-626-208, E-mail: zstefanec@bazarealestate.com.
You are welcome to visit.

