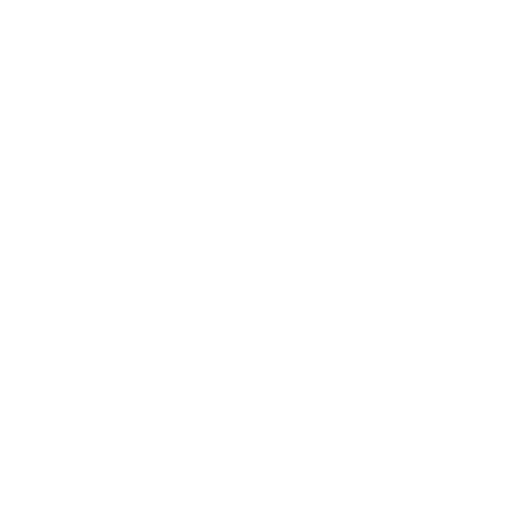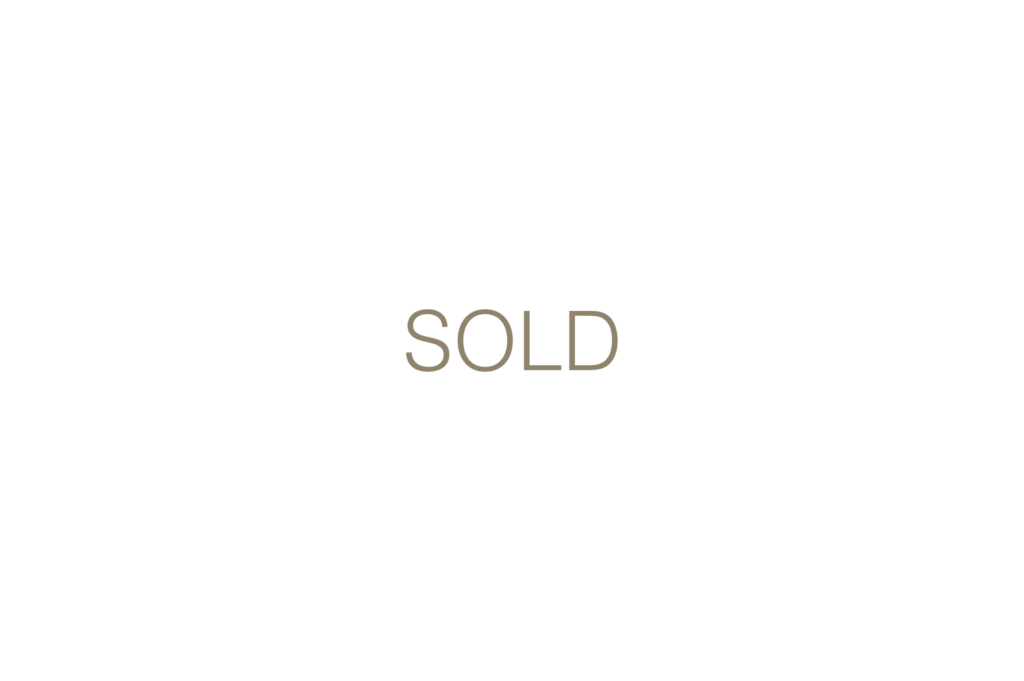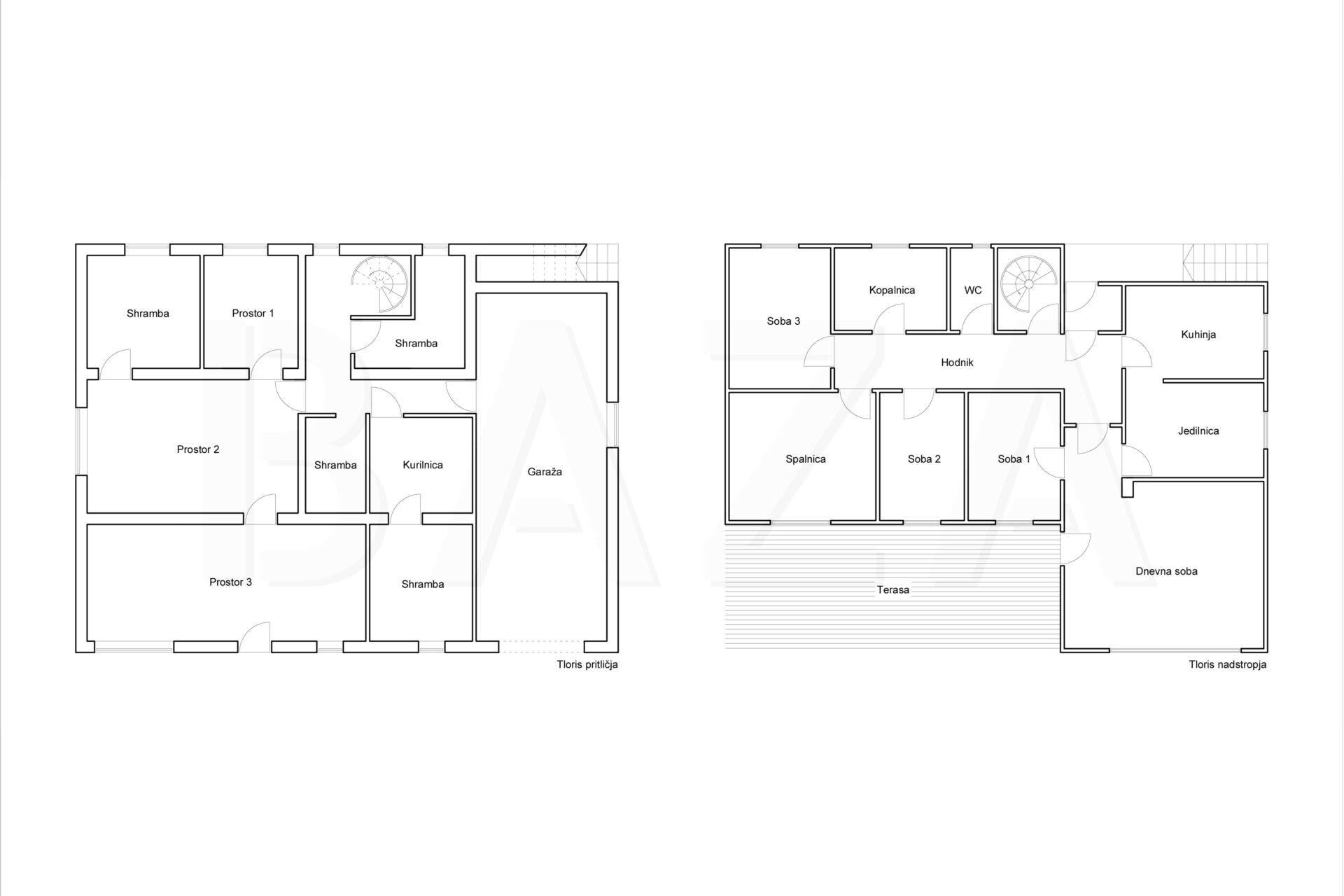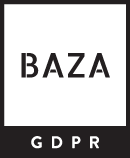Detached house, Wider Ljubljana Region – Vikrče pod Šmarno goro, built in 1975, renovated 2003, GF+1, total area 219 m2, living space 105.20 m2, additional utility rooms in the size of 55.40 m2, terrace in the size of 29.90 m2, land in the total size of 924 m2, garage, possibility of conversion into two separate units, great location. Price: EUR 329,800
A VISUALIZATION OF THE POTENTIAL ARRANGEMENT OF THE INTERIOR AND EXTERIOR SPACES IS ATTACHED TO THE AD.
We are selling a detached house in Vikrče pod Šmarna gora, which is the perfect opportunity for anyone who is looking for a retreat from city stress, wants to live in nature, but at the same time be close to city infrastructure; bus station, kindergarten, Tacen elementary school, shop, restaurants, post office, pharmacy and quick access to the AC connection. The location also offers endless opportunities for recreation (walking trails along the Sava, Šmarna gora, Grmada, and the circular cycling route “From footbridge to footbridge”).
The house is built on two floors. In the partially buried ground floor, there is a spacious garage measuring 28.50 m2, auxiliary technical rooms, and an additional living unit measuring 55.40 m2. On the first floor there is a separate living unit with a size of 105.20 m2, which consists of an entrance hall, kitchen, dining room, living room with access to a spacious terrace, storage room, separate toilets, bathroom, two bedrooms and two cabinets. The rooms are very bright, as most of them are oriented to the south side.
It is a Jelovica prefabricated house, which is in its original condition. The roof was replaced in 2003. The lower part is brick, the upper part is assembled and needs renovation. On the upper floor, the floor plan can also be adjusted according to the wishes of the buyer.
Parking is available in the large yard in front of the house or in the 28.50 m2 garage.
Next to the house stretches a huge garden, where you can set up your own kindergarten or children’s playground.
Costs depend on consumption (electricity, water, heating, internet). The heating is central with a heating oil stove.
CONDITION OF SALE: The condition of the owner of the property is that the buyer, in the event of sale/purchase of the property, reimburses the seller for the cost of the agency fee in the amount of 2% of the contractually agreed sale value of the property + VAT.
If you are interested, please contact us; Agent Andrej Štebal, Tel: 00386-40-626-212, E-mail: astebal@bazarealestate.com.
You are cordially invited to a viewing.



