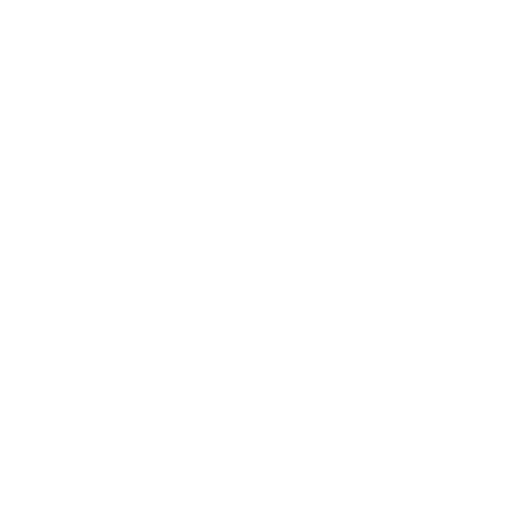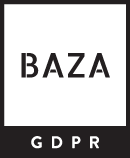5-room villa, Ljubljana – Smart, built in 2022, B + GF + 1, southeast position, total area 280 m2, living area 256 m2, two terraces, 523 m2 land, 3 parking spaces. Price: EUR 4550.00/month.
In Šmartno pod Šmarno goro, we are renting a prestigious, never lived-in 5-room villa. It is characterized by modern construction, architectural perfection and materials of the highest quality. Through panoramic windows and two terraces on the southeast side, a wonderful view of the green surroundings opens up. The location ensures a peaceful stay in harmony with nature, access to the highway connection and proximity to the LPP bus station.
The floor plan consists of three floors. The slope of the terrain with floor-to-ceiling panoramic windows allows openness to the view. The basement floor includes a multi-purpose room, a bathroom, a utility room, a storage room/laundry room and an exit to the atrium. On the ground floor there is the main entrance, an entrance hall with built-in wardrobes, toilets, a living room with a dining room, a kitchen, and an exit to the balcony. The first floor consists of two rooms, a bathroom, a laundry room, an open gallery, a bedroom with its own walk-in wardrobe and a bathroom with two sinks.
Bleached oak parquet floors and high-quality ceramics are installed. There are built-in wardrobes up to the ceiling in the hall and walk-in wardrobe. The kitchen with an island in the living room is equipped with an induction stove, hood, oven, dishwasher, refrigerator and two sinks. The bathrooms are fully equipped with modern bathroom equipment.
Smart installations for controlling electric blinds, lighting, heating regulation, alarm system and garage door opening are installed. The house is ventilated naturally and with a recovery system. There are two air conditioners on the first floor. There are pre-prepared drains for the washing machine in the basement and upper floor. There is a freezer in the basement. The floor heating is via a heat pump with the possibility of regulation by floor. There are solar panels on the roof. The estimated monthly cost of electricity consumption is approx. 150 euros. There are three parking spaces in the yard with the possibility of a charging station. The yard is enclosed by a concrete fence and a garage door. The tenant maintains the grassy area in the atrium and the yard. Optics and internet are arranged.
The villa is rented unfurnished. The tenant therefore provides his own interior furniture. Pets are not welcome. The security deposit is 2-3 rents. It is available immediately. Long term lease preferred.
CONDITION OF LEASE: The lessee pays part of the cost of preparing the documentation for the drawing up of the lease agreement, drawing up the minutes and carrying out the handover of the property, participation in the transcription of subscriptions, preparation and storage of image material and the cost of legal advice, according to the attorney’s rate, valid on the day of the conclusion of the lease agreement (+ VAT).
For real estate brokerage contracts concluded between economic entities/legal entities – in the event of a rental agreement, the tenant pays agency costs in the amount of one rent + VAT.
If you are interested, please contact us; Agent Katja Sraka, Tel: 00386-40-626-018, E-mail: ksraka@bazarealestate.com.
You are cordially invited to visit.

