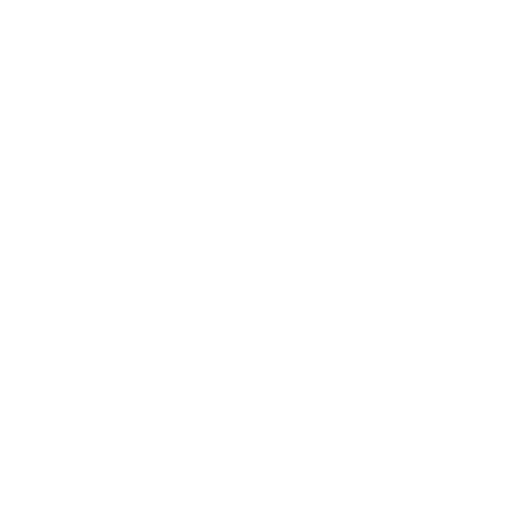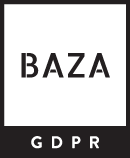Detached house, Upper Carniola – Bled, built in 1940, renovated in 1998, B+HGF+1+A, south orientation, area 456.80 m2, living area 228.60 m2, garage, terrace, balcony, basement, storeroom, parking lot, land 1,124 m2. Price: EUR 1,780,000.
We are facilitating the sale of a distinctive villa in Bled. Nestled in a tranquil location offering ample privacy, this villa is positioned on the outskirts of Bled’s center. Its southern orientation ensures an abundance of natural light year-round, coupled with captivating views of the surrounding hills. Convenient access to the Villach-Ljubljana motorway connection and Jože Pučnik Airport further enhances its appeal.
This villa embodies all the hallmark features of a traditional “Bled villa”: a grand entrance tower adorned with a stone staircase, a circular window, a charming conservatory, generously proportioned bright interiors, interconnected spaces, and a courtyard adorned with flourishing foliage.
Designed across four floors, the villa offers a lifestyle of exceptional comfort. The main floor hosts a spacious open-plan living area with a conservatory, a well-appointed kitchen with a pantry, and a bathroom. The lower level accommodates a versatile space for socializing or study, alongside a laundry room and a boiler room with a bathroom. An airy staircase seamlessly connects the ground floor to the upper levels, comprising three bedrooms connected by a balcony, a study with a library nestled within the tower boasting panoramic views of Karavanke, and a sizable shared bathroom. The attic level features a luxurious master bedroom with built-in wardrobes, a balcony, a private bathroom, and an open hall. The west-facing mansard offers panoramic vistas of Bled Castle. The villa is enveloped by meticulously landscaped gardens showcasing a unique array of flora. Adjacent to the villa is a separate basement garage with two additional rooms, parking space for two cars on the ground level, and an extra attic space.
Completely renovated in 1998, the villa has been outfitted with premium materials including oak parquet flooring, aluminum windows, and a staircase crafted from Istrian Repen stone. Noteworthy features include solid brick construction, excellent external insulation, a new roof, and a ceiling height of 2.70 meters, exceeding standards. Heating is provided by wood-fired central heating, with underfloor heating installed in the bathrooms. Additionally, the building is equipped with a connection for city gas, keeping monthly costs below 300 euros. All necessary registrations and documentation are in order. The villa is partially furnished and available by mutual agreement.
CONDITION OF SALE: The property owner’s condition is that the buyer, in the event of the sale/purchase of the property, reimburses the seller for the cost of the agency fee in the amount of 2% of the contractually agreed sale value of the property + VAT. If you are interested, please contact us; Agent Katja Sraka, Tel: 00386-40-626-018, E-mail: ksraka@bazarealestate.com. You are cordially invited to visit.
If you are interested, please contact us; Agent Katja Sraka, Tel: 00386-40-626-018, E-mail: ksraka@bazarealestate.com.
You are cordially invited to a viewing.

