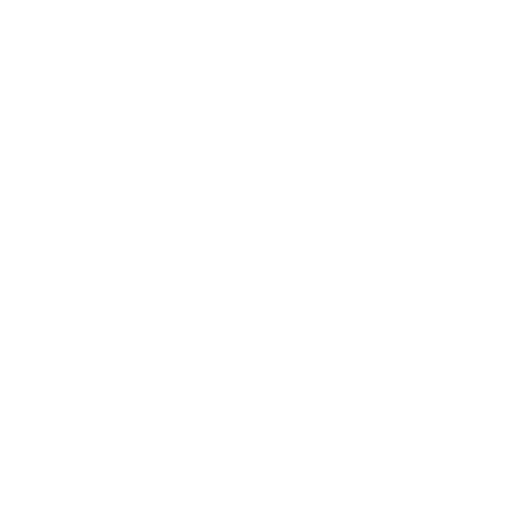Hotel and catering facility with a sports hall, Savinja Region- Rogaška Slatina, built in 2008, B+GF+1+2, total size of 6,560.80 m2 of usable area and 11,492.00 m2 of associated land. Price: EUR 4,750,000.
In the center of Rogaška Slatina, in a popular tourist location, we are selling a hotel and catering facility with a sports hall and tennis courts. All the necessary infrastructure is nearby – shops, bus and train stations, spas, medical center, gas station, etc.
The building has 4 floors – basement, ground floor and two floors. On the ground floor, there is a main hall with a glazed meeting room, a renovated restaurant with a kitchen and a cafe, a wellness area with a swimming pool and two multi-purpose rooms suitable for massage or physiotherapy services, as well as a spacious (2300 m2) sports hall, which can be divided into several individual parts with partitions.
The first floor in the north comprises 25 beautiful hotel rooms for two people, balconies were added in 2022 and windows and doors were replaced in the same year as part of the energy rehabilitation. In 2022, four apartments with kitchens, separate bathrooms and toilets, and balconies were newly built in the southern part. Two of the apartments are connected to each other by internal doors, and one is equipped with a jacuzzi.
The second floor was completely newly built in 2022 and in the southern part also has four spacious apartments with kitchens, separate toilets and a balcony. In the northern part, there are three apartments with kitchens and French balconies, and two more rooms for two people nearby.
In the basement there are two saunas (Turkish and Finnish), three massage rooms – each with its own shower, two fully equipped and renovated fitness rooms, four changing rooms with toilets and showers, and a technical room. The entire building from the basement to the second floor is connected by an elevator.
The building is heated with a heat pump and gas, and since 2023 a solar power plant with a power of 121.8 kW has been installed on the roof.
The exterior part of the facility includes six well-kept tennis courts with new lighting in a total size of 3,635.00 m2 and a larger green area with a driveway and parking lots.
The facility is suitable for hotel and catering activities and perfect for sports team training.
CONDITION OF SALE: The condition of the owner of the real estate is that the buyer, in case of realization of the sale/purchase of the real estate, pays a tax on sales of real estate in the amount of 2% of the contractually agreed sales value of the real estate.
In case of interest, please contact us; Agent Timotej Gal Kos, Tel: 00386-40-626-192, E-mail: gkos@bazarealestate.com.
You are cordially invited to a viewing.

