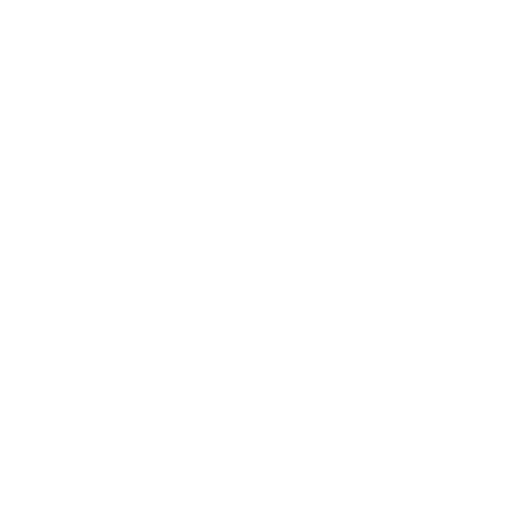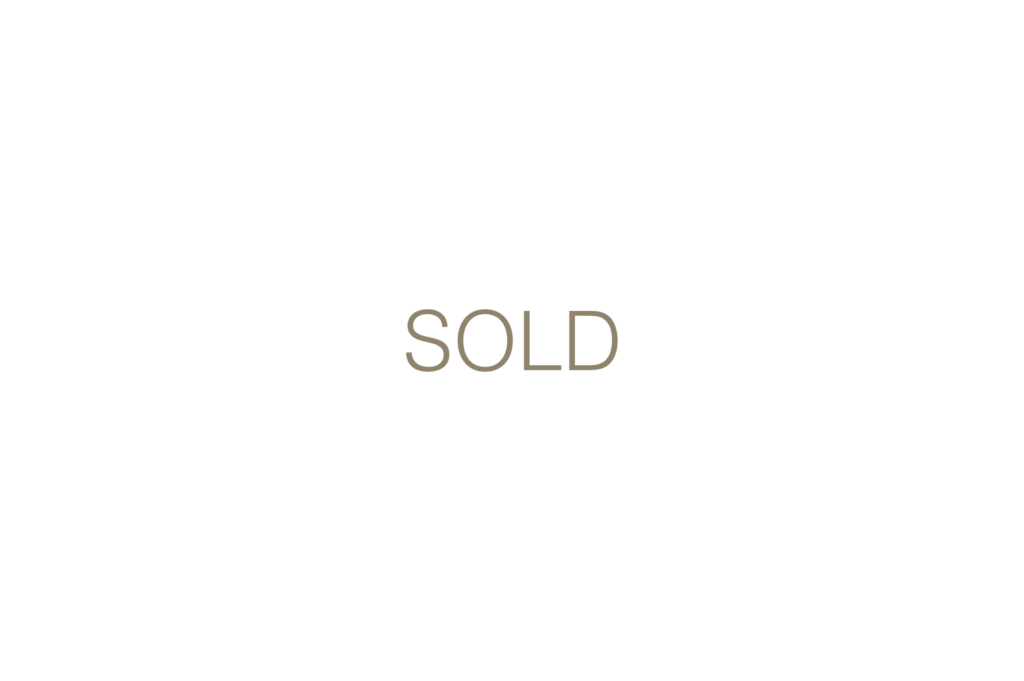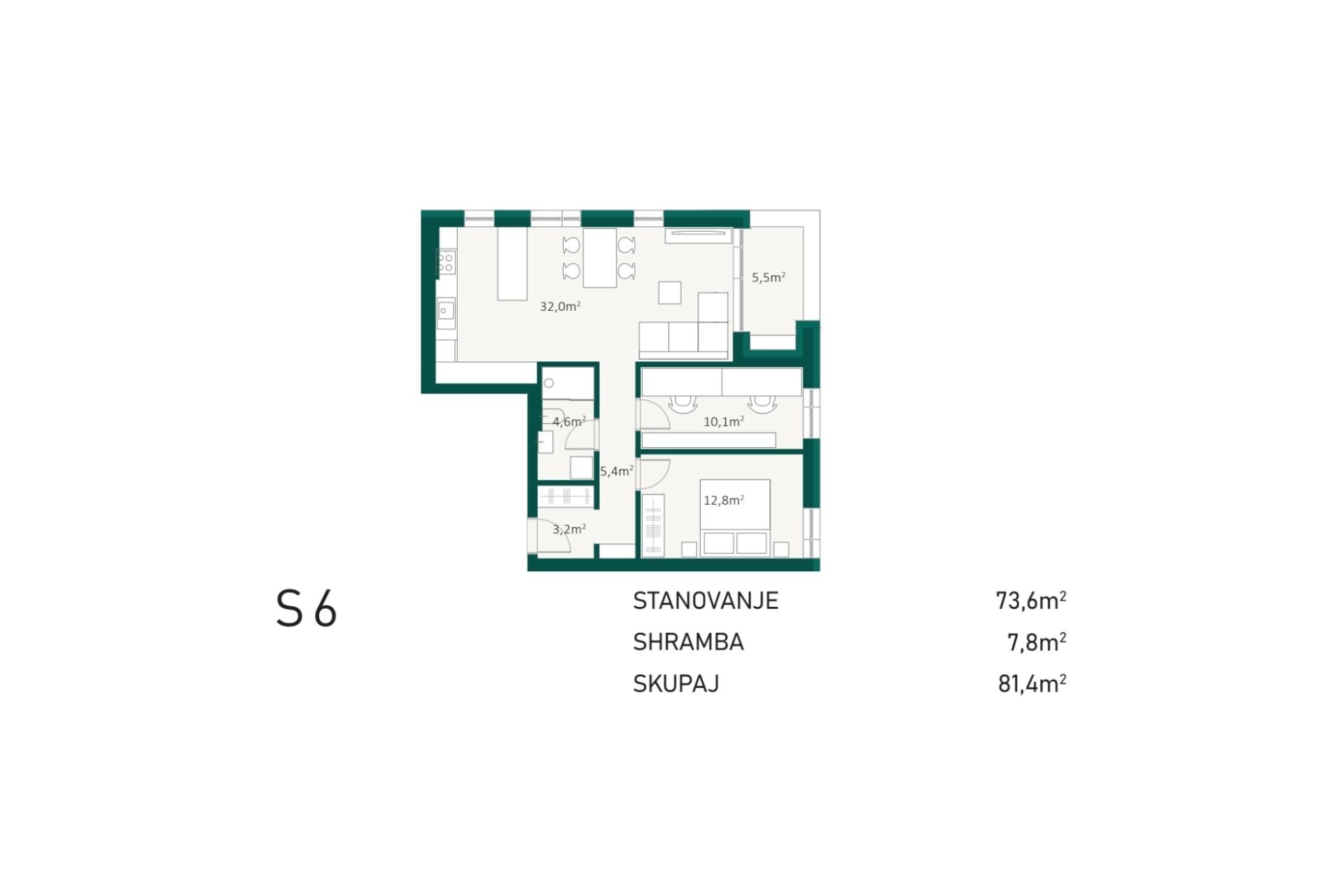3-room apartment, Upper Carniola – Radovljica – new construction, 2nd/3rd floor, in the block, southeast-northwest orientation, area 81.40 m2, living area 68.10 m2, loggia 5.50 m2, storage in the basement 7.80 m2, one parking space in front of the building and one in the garage, move-in September 2024. Price (including VAT): EUR 395,000.
A VISUALIZATION OF THE INTERIOR OF THE OBJECT IS ATTACHED TO THE AD.
We mediate the sale of a 3-room apartment in the city center of Radovljica. In the immediate vicinity there is a sports park, a swimming pool, a cinema hall, a medical center, a kindergarten, a school, two high schools, a post office, a bus and a train station. The road in front of the building is planned to be landscaped with zone 30, which will emphasize the quality of living in the city center. The surroundings allow for shopping, movement in nature and the surrounding hills, and quick access to the highway.
The apartment is located on the 2nd floor and oriented to the southeast. The floor plan includes a living room with a kitchen, a bedroom, a cabinet, a bathroom, a loggia and a basement storage room. All rooms are spacious, the loggia is oriented to the southeast.
The apartment is distinguished by its architecturally sophisticated concrete construction and high-quality materials. The ceiling height in the apartment is 260 cm and in the basement 250 cm. Highly sound- and heat-insulated three-layer aluminum windows with electrically operated lifting shades, 215 cm high internal doors and anti-burglary and sound-insulated entrance doors will be installed. Interior floor coverings and ceramics will be installed according to the buyer’s choice. On the external surfaces, granitogres tiles of a larger format are provided on buzon bases. The floor heating is connected to a central hybrid system, which is a combination of a heat pump and a gas stove. The apartments are pre-prepared for the installation of air conditioning and the possibility of installing local ventilation systems. Energy class B2 is planned. The building has an elevator and an intercom. Two private parking spaces are included in the price. One parking space is located in front of the building and another in the basement garage, with access for vehicles via a car lift. 10 years without paying into the reserve fund and the possibility of financing with a partner bank.
The apartments will be built turnkey and ready for occupancy in October 2024.
If you are interested, please contact us; Agent Katja Sraka, Tel: 00386-40-626-018, E-mail: ksraka@bazarealestate.com.
You are cordially invited to a vieiwng.



