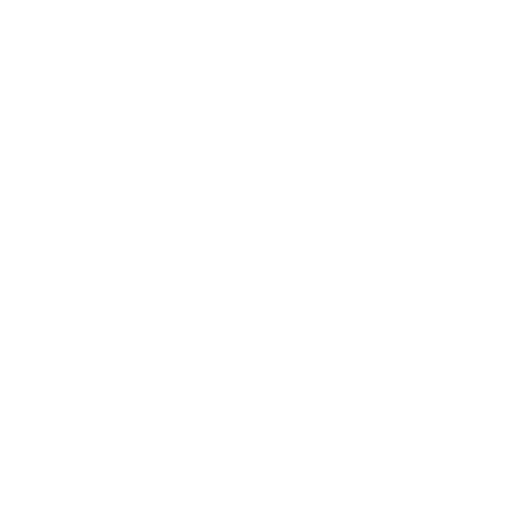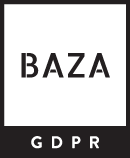Between the old city center and Tivoli Park, not far from the historic center, the luxury residential building Palais & Villa Schellenburg is being developed, which, with a total gross area of 52,720 m2, will redefine the concept of comfort and quality of living in the center of the capital.
Palais Schellenburg comprises 110 apartments, which, with their sophisticated design and functional layout, meet the highest modern living expectations. The six-story Palais building is crowned by an additional, slightly offset, seventh terraced floor, the so-called penthouse.
110 apartments offer from 62 m2 to luxurious 340 m2 of living space and outdoor areas in the form of balconies, terraces and loggias. The penthouse with its luxurious terrace areas offers residents picturesque views of Tivoli Park, Ljubljana Castle and the city. On the ground floor, there will be 6 apartments overlooking the garden, as well as business areas for gastronomic and other activities, which will provide residents with additional comfort.
The Villa Schellenburg project is designed as a modern multi-apartment bourgeois villa in the greenery, which opens onto the south facade. The latter is designed as a winter garden in its floors and symbolizes the passage of nature and light into the building. The upper floor is laterally set back inside.
It includes 15 exclusive, above-standard apartments, which with a beautiful terrace floor meet the highest visual and living expectations. 14 spacious residences with a living area between 119 m2 and 225 m2 and a luxurious penthouse apartment with a volume of 335 m2, enchant with a well-thought-out layout, top-quality interior and selected materials. The special feature of the Villa is its south-west facade, with open, glazed loggias and a unique view overlooking the city of Ljubljana.
The neighborhood will provide 24-hour concierge service and security. Parking spaces intended for Palais and Villa Schellenburg and business users are located in three basements under the building. Access to all parking spaces is via the ramp from Župančičeva Street. In the 1st basement, under the Palais, there are parking spaces for visitors to bars and the building for business activity, in the 2nd basement, part of the parking lots are intended for the building for business activity, part for apartments, and parking spaces in the 3rd basement are exclusively intended for apartments.
All information and presentations are informative and are used for marketing purposes. Visual and content presentations correspond to the current state of planning, the investor reserves the right to make changes. You are cordially invited to an informative conversation about the project – a presentation of existing materials, floor plans, conceptual designs – and the possibilities of reserving sales units.

