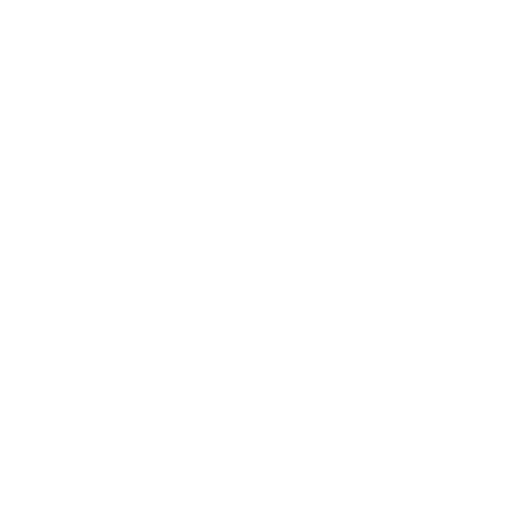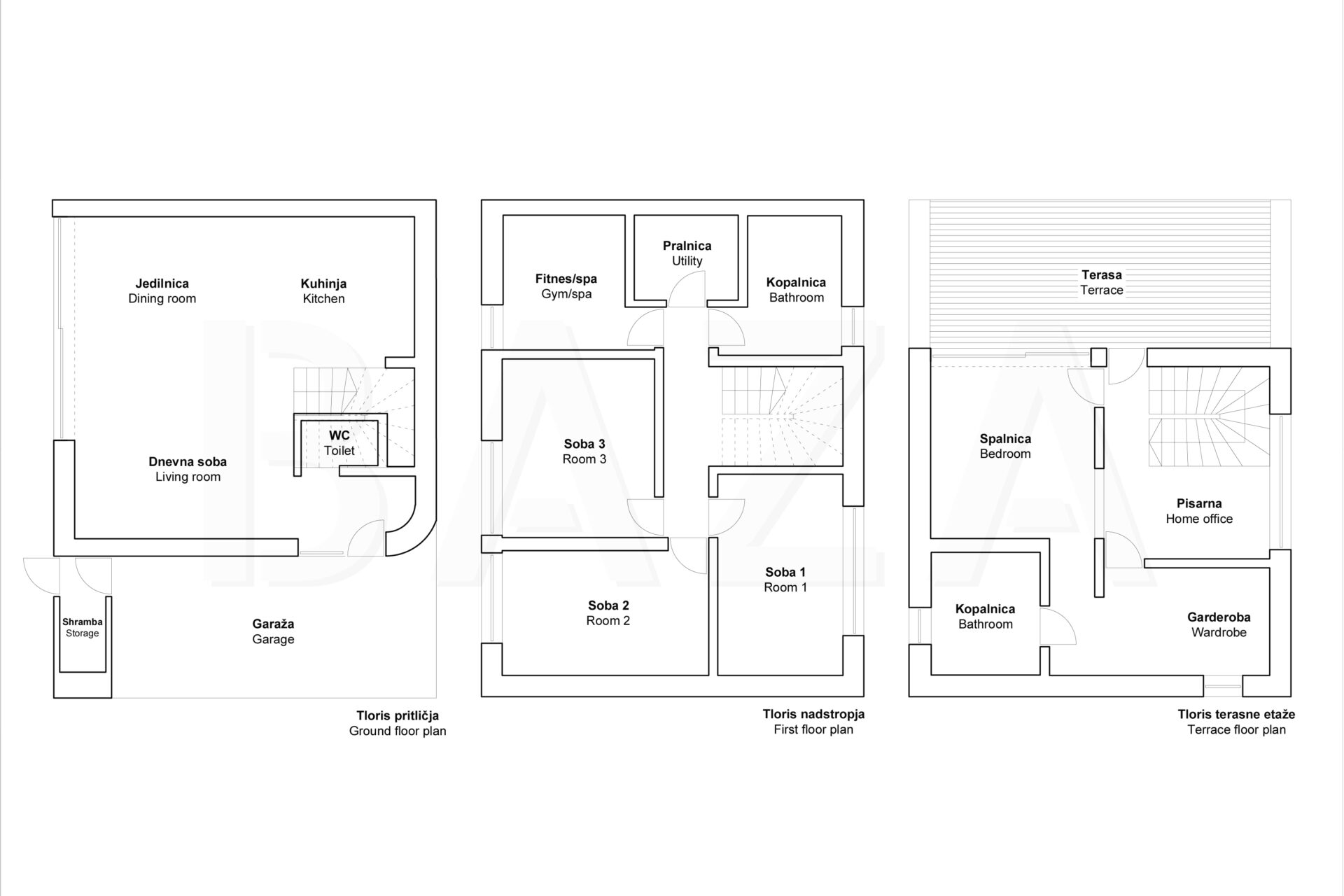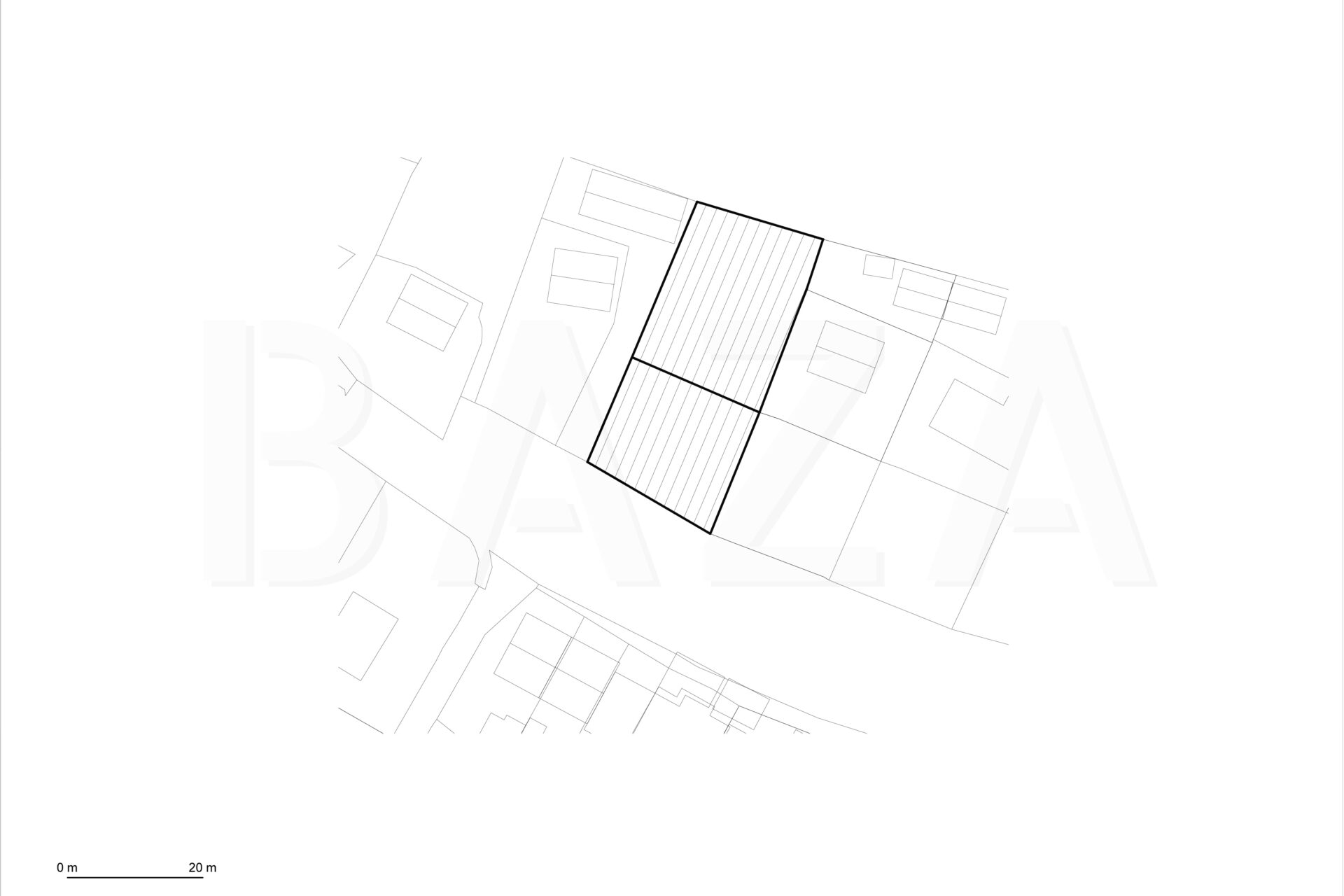Terraced house, Ljubljana Vižmarje, new construction (turnkey), built in 2024, GF+1+2(T), total area 189.60 m2, living area 163.20 m2, terrace 26.40 m2, shed 2.60 m2, land 276.70 m2, 2x parking space. Price: EUR 779,000.
A VISUALISATION OF THE POTENTIAL INTERIOR LAYOUT IS ATTACHED TO THE LISTING.
In Vižmarje, in a quiet location, we are selling superb newly built terraced houses on three floors. Nearby there is all important infrastructure for comfortable living and numerous walking and recreational areas.
The house is oriented in an E-W direction and comprises ground floor, 1st floor and 2nd floor (terrace floor). The functional floor plan comprises on the ground floor a covered entrance with parking and a shed, a hallway with a powder room and an open plan living area with kitchen and dining area and access to the fenced lawn. On the first floor there are three bedrooms, a fitness/sauna/dressing room, a utility/technical room and a bathroom with bath and shower. The rear, terrace level, comprises a gallery (open plan), a walk-in dressing room, a bathroom with shower and two washbasins, and a double bedroom with access to the spacious terrace. On the terrace it is possible to build a summer kitchen or a jacuzzi.
The houses are built to the highest living standards. Top quality materials and equipment are used – ALU joinery, Pirnar front doors, Viessmann heat pump for underfloor heating and cooling and Viessmann ventilation system with heat recovery. The premises are also pre-prepared for a split cooling system. Each unit has a built-in chimney coil for connecting the fireplace in the living room.
All ceramics are Marazzi, sanitary ceramics Villeroy & Boch with Hansgrohe fittings. The flooring is 1.5 cm thick bleached oak parquet Wellington and the terrace is teak wood. The interior doors are white, with concealed plantings and a height of 230 cm. The stairs are lined with parquet flooring at an angle of 45 degrees. The house has smart installations. The plot is fenced with concrete Žurbi elements, complemented by a metal fence.
Each house has an electric charging station, a pre-installation for a solar power plant and a pre-installation for an ionic softener.
The houses will be finished on turnkey basis, the price is for the middle unit and includes 9.5% VAT.
If you are interested, please contact us; Agent Tamara Gostiša, Tel: 00386-40-626-250, E-mail: tgostisa@bazarealestate.com.
You are cordially invited to a viewing.



