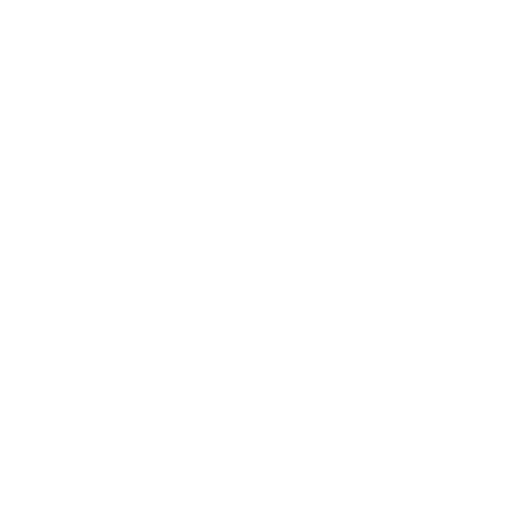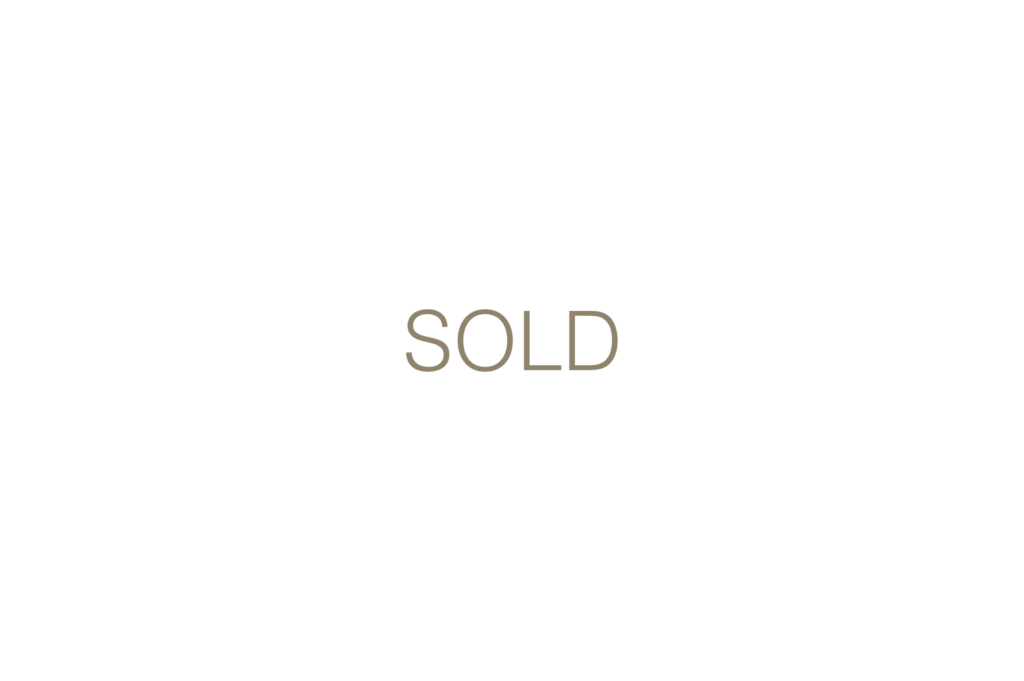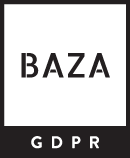Twin house house, Ljubljana Novo Polje, built in 2009, reconstructed 2022, B+GF+A, total net area of interior spaces 184.80 m2, total land size 315 m2. Price: EUR 495,000.
A VISUALIZATION OF THE POTENTIAL ARRANGEMENT OF THE INTERIOR SPACES IS ATTACHED TO THE AD.
In the quiet and well-kept urban area of Novo Polje in Ljubljana, we are selling a modernly designed unit of a twin house, completed up to the 4th extended construction phase, low-energy class A2. The twin house is adapted to the modern pace of life. The land registry is in order and free of encumbrances, and all the necessary documentation for the building was obtained in 2022.
The location allows quick access to Ljubljana and at the same time to all important infrastructure, which includes a post office, kindergarten, grocery store, bakery, elementary school, LPP bus stop, access to the Ljubljana ring road, a health center and a pharmacy. Nearby are the stations of the Ljubljana Bus Passenger Transport for bus lines 12 and 25. In the vicinity of the new home, you will be able to discover many walking paths, cycling paths, meadows, forests and recreational areas. The immediate vicinity of the Zajčja Dobrava Landscape Park invites you to actively spend your free time in nature.
The twin house has its own fenced yard with a modern yard gate and post for mailbox and intercom, with three parking spaces and a green area, and has a fenced atrium surrounded by greenery, where there is enough space for children to play or relax in a natural and intimate environment.
Low ground floor or the semi-excavated part of the house includes: a technical room in which the internal part for the heat pump with all the installation is located, a basement, a bathroom with a shower and sanitary facilities, a central room that can be used for living purposes (kitchen with dining room in connection with the living room ) or for a place for socializing or a place for recreation (fitness room) or a place for business purposes, a bedroom or an office and a staircase leading to the second floor. The entrance to the lower rooms is separate, so the buyer can create a completely separate apartment on the first floor.
The ground floor consists of a staircase leading from the lower ground floor to the first floor, entrance hall and corridor, bathroom with shower and toilets, living room (kitchen, dining room, living room) with access to a large terrace with electric blinds. Large panoramic glass surfaces contribute to the abundance of daylight and the quality of living.
On the first floor, there is a larger room that can be partitioned into two separate smaller children’s rooms, a hallway, a bedroom, a bathroom with a bathtub and toilets.
Modern materials were installed in the building, the entrance door is aluminum with an electric lock, PVC windows with three-layer glazing with external blinds were installed. Wall-mounted radiators with built-in thermostatic valves are installed in all rooms of the building. The bathroom has underfloor heating. There is additional sound insulation between the twins, the outer fence is modern. The exterior arrangement has been completed, the surrounding area has been planted. Paving is done with large-format pavers. The heating is carried out with a heat pump, in the technical room all the hardware for heating the rooms and hot sanitary water is already installed. A recuperation system is already installed.
An ideal opportunity to arrange a beautiful home in a quiet settlement. An adjacent semi-detached house with a similar floor plan and western sky orientation is also for sale. Possibility to purchase the entire building.
CONDITION OF SALE: The condition of the owner of the real estate is that the buyer, in case of realization of the sale/purchase of the real estate, pays a tax on sales of real estate in the amount of 2% of the contractually agreed sales value of the real estate.
In case of interest, please contact us; Agent Miha Žlindra, Tel: 00386-40-626-048, E-mail: mzlindra@bazarealestate.com.
You are cordially invited to visit.



