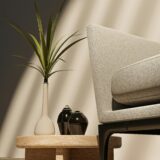Attic apartments represent one of the most fascinating and complex architectural challenges, both for designers and owners. In-depth understanding and thorough analysis of the space are essential for optimizing the functionality, durability, and aesthetic value that attic apartments can offer.
Attic apartments always come with specific architectural and structural limitations due to the geometry and structure of the roof. This is a crucial factor to address at every stage of renovation, as the roof is not merely an aesthetic element but one that directly impacts the functionality and usability of the space. A common problem encountered when designing attic apartments is the limited ceiling height, particularly in areas beneath steep roof slopes. This physical constraint often renders a large part of the space unsuitable for basic living activities. Therefore, various architectural solutions exist, including roof modifications—such as raising the edges or installing dormer window systems—which increase usable height. In some cases, more complex approaches are used, such as the installation of skylights or even roof structures that allow for higher and wider interiors without compromising the building’s structural integrity.
When renovating an attic apartment, it is also important to consider existing structural elements. Beams, joists, and other roof-supporting structures, if not properly treated, can protrude into the living area, severely limiting furnishing options and overall usability. In many cases, architects propose exposing these elements, as this can enliven the space and give attic apartments a distinctive industrial or rustic appearance, which is popular in modern design. However, any intervention into the existing structure must be carefully planned and professionally executed, as improper handling of load-bearing elements can compromise the stability of the entire building.
One of the most important aspects to consider when renovating attic apartments is energy efficiency, which is particularly emphasized due to the attic’s direct exposure to weather conditions. Thermal insulation is key, as poor insulation can lead to significant heat loss in winter and excessive heat gain in summer. It is wise to choose materials that effectively retain heat indoors while managing wind and precipitation, both of which are characteristic of roof structures.
It is worth noting that modern construction solutions have enabled the use of advanced insulation materials that are both efficient and easy to install. Polyurethane and polyisocyanurate foams, which can be applied as roof insulation, are extremely effective, offering optimal thermal protection without significantly increasing the structure’s weight. Additionally, some innovations now allow for the integration of sound-insulating materials, reducing noise from weather phenomena—especially important in urban areas, where external noise pollution tends to be higher.
Ventilation and humidity control are also crucial for the energy efficiency of attic apartments. Due to difficulties with natural air circulation, these spaces often require the use of mechanical ventilation systems that allow for continuous airflow without heat loss. Proper ventilation helps prevent mold formation and ensures comfortable living conditions throughout the year.
A key challenge in renovating attic apartments is the optimal use of space, which is often irregular and constrained by steep slopes. Traditional design had to be functional but was often very limited due to roof angles. Today, architects strive to utilize every square meter of attic space in the most efficient way. The architecture of attic apartments often focuses on creating open spaces that are visually appealing and spacious.
Creating a highly functional living area means tackling the challenge of steep roof angles that do not allow for standard furniture solutions. Instead of typical wall-mounted or tall cabinets, built-in wardrobes adapted to the roof slope are often used, as well as low-profile furniture that doesn’t take up too much space. In practice, there is a strong need for flexible solutions such as movable partitions, modular units, and multifunctional furniture that can adapt to daily needs and activities.
Architects also frequently include elements that enhance the sense of spaciousness. Large roof windows, skylights, and even glass façades are excellent ways to increase the amount of natural light that floods the space, which is especially important in attic apartments.
Attic apartments are undoubtedly one of the most beautiful and creatively challenging architectural opportunities. With a well-planned approach that takes into account all structural, energy, and user-related challenges, it is possible to create spacious, functional, and aesthetically pleasing living units that meet modern demands for usability and offer a uniquely atmospheric space that is difficult to replicate in conventional apartments.
For more information or consultation, contact us: Tel: 00386-40-626-131; Email: tajnistvo@bazarealestate.com.





