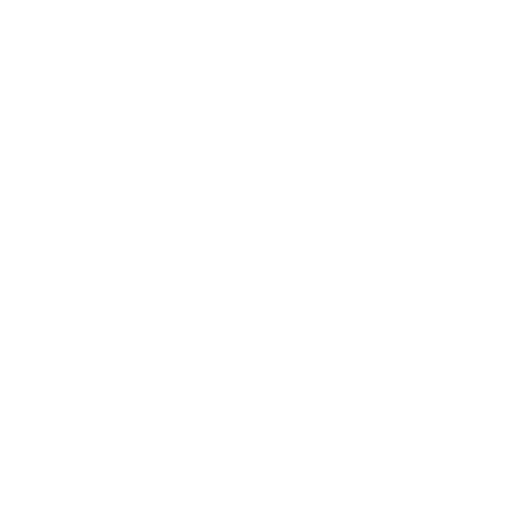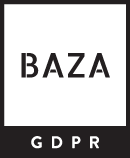Twin house – unit, Goriška – Bovec, built in 2003 (construction phase 3 extended), G+1+A, total area 165.56 m2, living space 139.02 m2, atrium 178 m2. Price: 249,000 EUR.
THE ADVERTISEMENT IS ACCOMPANIED BY A VISUALISATION OF A POTENTIAL REARRANGEMENT OF THE INTERIOR SPACES.
In an exceptional location, 3 minutes’ walk from the city centre of Bovec, for sale is a unit of a twin house (construction phase 3 extended) with a total area of 165.56 m2, with an associated plot of land measuring 178 m2. In the immediate vicinity of the centre are the necessary amenities, proximity to the post office, bank, shops, restaurants, bars, sports centres, etc., despite the vicinity of the centre, the withdrawn position of the house offers complete privacy and peace.
The house is characterised by an excellent position, a beautiful, open view of Kanin, as well as a functionally designed floor plan. The latter consists of three floors; the ground floor consists of a garage, a boiler room and a larger space with all connections, which can be used as a storage room or an additional living unit (due to its location the unit represents an exceptional investment potential), with an exit to a beautiful, intimate atrium. An outdoor staircase leads to the first floor, the floor plan includes a larger living room space with kitchen and dining corner (visualisation – possibility of arranging the fireplace) with access to the balcony, a spacious hallway, a larger bedroom and a bathroom. To the attic floor there is an internal staircase, the top floor consists of three larger spaces, which can serve as a bedroom, work area, etc., and a bathroom.
Size of rooms per floor:
- Ground floor
- Garage 17.34 m2
- Boiler room 4.50 m2
- Storage room 2 m2
- Bathroom 3.50 m2
- Entrance room 4.20 m2
- Living space 15.70 m2
- 1st floor
- Lobby 3 m2
- Bathroom 6 m2
- Bedroom 11.22 m2
- Living area 22.50 m2
- Entrance room 7.20 m2
- Gank 6.96 m2
- Exterior staircase 5 m2
- Attic
- Bathroom 9.50 m2
- Children’s room 11.40 m2
- Children’s room 14.20 m2
- Work room 12.40 m2
- Staircase 5.94 m2.
The beautiful atrium can be converted into a convenient garden or a place to relax.
The house can be converted into a private home, or the ground floor and first floor+attic unit can be converted into apartments for short-term rent.
The house is not yet connected to the public electricity, water or sewage network. The house is sold without encumbrances.
CONDITION OF SALE: A condition of the owner of the property is that the buyer, in the event of realisation of the sale/purchase of the property, pays real estate tax in the amount of 2% of the contractually agreed value of the property.
In case of interest, please contact us; agent Brina Sotlar, Tel: 00386-40-626-215, E-mail: bsotlar@bazarealestate.com.
You are invited to a viewing.

