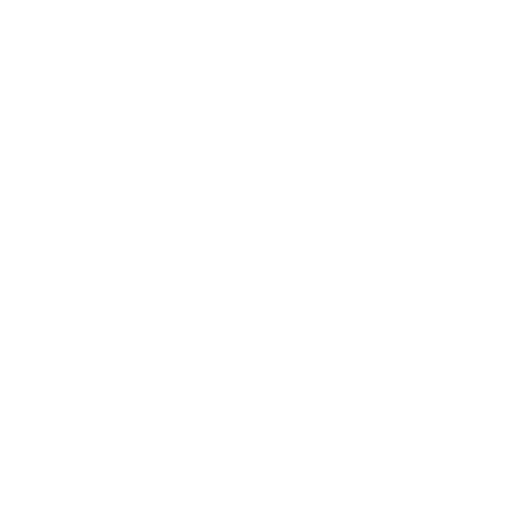In a quiet location in the suburb of Trnovo we sell an individual house, which was built according to the most modern architectural and energy standards. The location offers a modern way of living in contact with nature, removed from the hustle and bustle of the city and all the infrastructure in the immediate vicinity (kindergarten, school, shop, bank, pharmacy, LPP stop).
The floor plan of the house is modernly designed on two floors. On the ground floor there is an open and bright living area connected to the kitchen and dining room, a cloakroom, guest toilets and a handy storage room. A glass panoramic wall gives access to the terrace and the lawn next to the house. On the first floor there is a master bedroom with walk-in wardrobe, en-suite bathroom and access to two terraces, two children’s bedrooms, bathroom, utility and study room with access to the terrace. The ceiling height is 3 m. There are three covered parking spaces next to the house, two of which have electric charging. Behind the parking spaces there is a building with a storage room, a technical room and a summer kitchen. The surroundings are landscaped and green, providing intimacy in the comfort of your own home.
The building is finished and fully equipped with all electrical and mechanical installations: smart installation system Gira, state-of-the-art heat pump Kronoterm Adapt (underfloor heating), central ventilation Helios, ceiling air conditioning Mitsubishi for cooling the rooms. The roof is pre-prepared for the installation of a solar power plant. Shueco Panorama (electrically operated sliding doors), Lipica Unito floor coverings on the ground floor, and the anti-burglary entrance door to the building can be opened with a fingerprint. The wooden façade (Aformosia tropical wood) in combination with natural stone (Lipica Unito) and large glass surfaces emphasise the uniqueness of the building. The choice of floor finishes on the first floor and the choice of interior doors is left to the taste and wishes of the customer.
The building permit for the building has been obtained, the occupancy permit is in the process of being obtained and will be provided by the vendor. The land registry is in order.
CONDITION OF SALE: The condition of the owner of the real estate is that the buyer, in case of realization of the sale/purchase of the real estate, pays tax on sales of real estate in the amount of 2% of the contractually agreed sales value of the real estate.
In case of interest please contact us; Agent Ana Paska Sešek, Tel: 00386-40-626-216, E-mail: apsesek@bazarealestate.com
You are cordially invited to a viewing.
