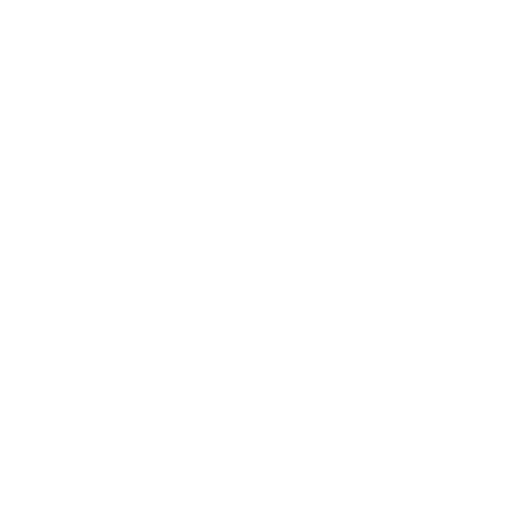Twin house – new construction, Ljubljana – Trnovsko predmestje, built in 2024, GF+1, living area of each unit 152.71 m2, III. extended construction phase, land 305.00 m2 – 402.00 m2, two parking spaces. Price: EUR 568,000 – 582,000 including VAT.
A VISUALIZATION OF THE POTENTIAL ARRANGEMENT OF THE INTERIOR SPACES AND THE SURROUNDINGS IS ATTACHED TO THE AD.
A new neighborhood consisting of seven twin houses or fourteen residential units is being built in a quiet and pleasant location in the suburbs of Trnovo. The surrounding nature offers plenty of opportunities for active leisure time (walking along PST, cycling, tennis, basketball). The convenient location offers all infrastructure (kindergarten, school, shop, bank, pharmacy, LPP stop), quick access to the ring road and the city center.
The individual units comprise 152.71 m2 of living space, on a plot of land measuring 305.00 m2 – 402.00 m2. Each unit has a spacious atrium that provides privacy and allows for pleasant socializing. The functional design offers optimal sun exposure, views and access from the public road. Larger glass surfaces and a ceiling height of 265 cm give a pleasant feeling of spaciousness. The rooms are spread over two floors. On the ground floor there is an entrance hall, a technical room, toilets, a storage room, a living room with a kitchen and an exit to the grassy atrium, and a staircase. The upper floor is intended for relaxation and includes a hallway, a bedroom with a wardrobe, two bathrooms, two children’s rooms and a playroom. The floor plan allows the number of rooms to be adjusted. Each facility has two covered parking spaces.
The buildings are designed in a massive construction of a combination of reinforced concrete and brick walls. They are connected to all the necessary communal infrastructure, floor heating is provided with a heat pump with separate temperature regulation of individual rooms, it is possible to install a local or central recuperation system. Extremely energy-efficient buildings correspond to class A2.
The building is constructed up to third extended construction phase, which includes the façade, Internorm windows with Roltek shutters, Inotherm security entrance doors and preparation of utility lines to the public infrastructure. Pre-preparation for the fireplace and air conditioning units has been carried out. The garden is lawned and there is a wire panel fence between the individual plots.
This attractive neighbourhood at the crossroads of town and nature offers a high quality of living. The new owner can design the interior according to individual wishes and with materials of his choice. The buyer receives PID and PIZ for third extended construction phase and finalization; VAT is included in the price.
If you are interested, please contact us: Agent Anica Paska Sešek; Phone: 0038640-626-216; Email: apsesek@bazarealestate.com.
You are cordially invited to a viewing.
