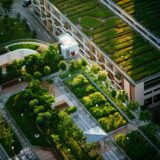Wooden houses have evolved from a niche choice into a fully-fledged alternative to conventional solid construction. The reason is not merely “ecological” – the industry has matured, standards are clear, and investment models are more predictable. For readers considering purchasing, building, or adding onto a home, the key message is simple – wood enables fast, clean, and earthquake-resistant construction, provided that the design and execution are properly coordinated.
How we build and where wood excels
In practice, three main construction systems prevail. The frame (skeletal) system uses a network of columns and beams made of solid or glued laminated timber, with insulation and installations placed between them. The result is excellent energy efficiency, low material consumption, and flexible floor plans. The panel system, based on cross-laminated timber (CLT), allows for large spans, high rigidity, and repeatable detailing, making it suitable for multi-residential buildings, public facilities, and rooftop extensions where structural weight is a key factor. Solid log houses are rarer today, yet when combined with modern insulation and ventilated façades, they provide a unique indoor microclimate and aesthetic value.
A large portion of modern timber buildings are hybrid structures. Wooden walls and cores are often combined with concrete floor slabs, which provide mass for acoustic and fire performance, or with steel beams when longer spans are required. This approach allows each material to perform where it excels, enhancing comfort and the building’s overall durability.
Prefabrication is one of the reasons for wood’s growing popularity. Components are produced in a dry, controlled environment, with millimetre precision (CNC cutting) and pre-installed services. On-site assembly is therefore quick and predictable, with significantly fewer weather-related delays. For investors, this means reduced financial risk and faster occupancy. Modular construction (spatial modules) also enables phased expansion – extensions, rooftop additions, or floor plan modifications can be carried out without invasive structural changes.
In everyday living, wooden houses perform best when the building envelope is well-sealed yet vapour-permeable. In practice, this means combining thick insulation layers, properly positioned vapour barriers or retarders, high-quality windows, and heat-recovery ventilation. The result is a stable indoor climate, low operating costs, and minimal risk of condensation.
What can go wrong and how to prevent it
The two greatest allies in timber construction are precise design and dry execution. Experts recommend involving the architect, structural engineer, and mechanical and electrical designers already in the conceptual phase, while the project should run within a shared BIM model. This ensures that junctions between the foundation and wall, wall and window, and wall and roof are properly resolved – eliminating thermal bridges, condensation risks, and airtightness issues.
Moisture is the critical factor. During production and assembly, elements must be protected from rain, water drainage must be ensured, and exposure time minimized. After occupation, correctly dimensioned vapour-permeable layers, ventilation gaps behind façades, careful sealing of penetrations, and robust detailing in wet rooms make a major difference. When these aspects are neglected, problems may not appear immediately, but repairs later are costly and complex.
Fire safety in timber construction relies on the predictable charring of solid elements. Design measures include protecting steel connections, choosing the right linings (gypsum plasterboard or fibreboard), and detailing to prevent fire spread through cavities. When properly designed, timber systems can achieve fire resistance equal to or better than conventional lightweight constructions.
Acoustics remain a challenge for lightweight structures, particularly between floors and apartment partitions. The solution is systematic – floating screeds, double linings with elastic interlayers, decoupled substructures, heavy fill layers, and carefully designed service shafts. It is advisable for an acoustician to review assemblies already during design, as corrections after completion are much more difficult.
Seismic safety is particularly important in the Slovenian context. Wood is light and ductile; it dissipates seismic energy through properly designed joints. Reliable anchoring to the foundations, appropriate screw and bracket layouts, and controlled connector quality ensure structural resilience. In practice, this means lower accelerations, less damage, and quicker reoccupation after an earthquake.
Sustainability and material transparency are now standards, not optional features. Demand certificates of origin (FSC/PEFC), Environmental Product Declarations (EPD), and Life Cycle Assessments (LCA) for key materials. In single-family houses, an airtightness value of n50 ≤ 1.0 h⁻¹ is often considered good practice; the blower-door test should be performed before interior finishes, while corrections are still possible. Cost comparison should be comprehensive: besides the initial investment, account for faster occupancy, reduced site-related losses, lower heating/cooling costs, and the added value of easy future modifications.
Quality control should be embedded in the contract: factory inspections, moisture measurement protocols, photo documentation of concealed layers, a detailed installation plan, material lists, and a maintenance manual for the house. This shifts risks from improvisation to a managed process.
A wooden house is not merely a “natural” choice but a technologically and economically sound decision. The key to success lies in early and coordinated design; uncompromising detailing for moisture, airtightness, acoustics, and fire protection; and transparent quality control. When combined with responsible material selection, proven systems, and well-planned logistics, the result is a home that is comfortable, adaptable, and built for long-term value. For investors, this means fewer uncertainties, greater control, and a living space that performs well today and can be intelligently upgraded decades from now.
For more information or consultation, contact us: Tel: 00386-40-626-131; Email: tajnistvo@bazarealestate.com.





