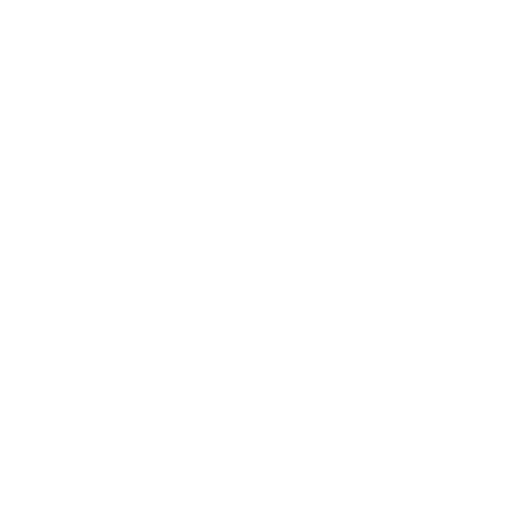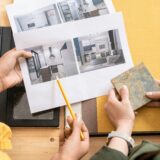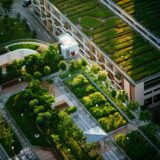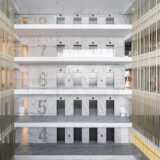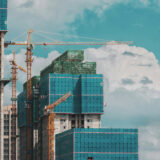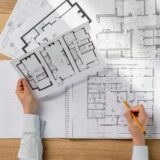We present a new, architecturally completed villa, which is located in the immediate vicinity of the center of Ljubljana. This modern villa is not just a home, but a real experience that combines luxury and comfort on the edge of the forest under Rožnik. The location is perfect for those who want to be surrounded by nature and at the same time keep close to the local bustle.
The layout
The layout allows for above-standard living on three floors. On the ground floor, we enter a large entrance hall, which opens into a spacious living room with impressive panoramic windows and a modern, custom-made kitchen. On the ground floor there is also a spa center with a sauna, shower and the option of an indoor pool. Special attention is also paid to practical solutions, such as a utility room with a fireplace. On the terrace in front of the living room, there are connections for the summer kitchen and barbecue, and in the garden, it is also possible to build an outdoor pool.
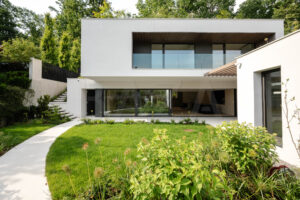
The first floor, which can be reached by stairs or with an internal elevator, offers an additional living room with the possibility of an additional kitchen, a bathroom and a separate exit to the western terrace. On the south side there are two bedrooms, each with its own bathroom and the possibility of a walk-in wardrobe and access to a balcony with a terrace.
On the second floor there is a large open space with panoramic floating windows. The floor plan includes a wardrobe area, a bedroom area with a massage tub, a bathroom, an intimate terrace and a roof garden. Connections for kitchen and TV are ready inside.
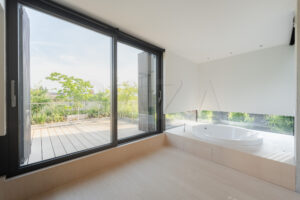
The best materials and attention to detail
The villa was built with premium materials of the highest quality. The concrete construction with masonry partition walls ensures exceptional sound insulation. Floor coverings with varnished and brushed parquet from bleached ashwood, as well as interior doors with hidden plantings and above-standard height. Concrete stairs, lined with wood or terrazzo, add additional elegance, kitchen and bathroom furniture made of solid wood is a real feast for the eyes. The living room is decorated with detailed visible concrete, the wall coverings in the living room and on the staircase are made of birch wood. The floors of the terrace and the external steps are made according to the terrazzo system or WPC flooring. Exterior larch paneling is painted with Silverwood paint. The furniture is of the highest quality; aluminum Schuco windows, anti-burglary doors, wooden shutters, external screen blinds or internal blinds. The roof is flat and planted with ornamental growth. It is made according to the highest standards and is extremely insulating.
The villa is ideal for living in three partially separate units, each floor includes kitchen connections and at least one bathroom. The exterior is decorated with rich planting, which surprises with colours throughout the year. The watering system also ensures an impeccably manicured garden. In front of the villa there is a garage for two cars with a charging station and an additional outdoor parking space. The entire facility is protected with video surveillance and an alarm system. Next to the villa there is access to walking paths that lead to Rožnik.
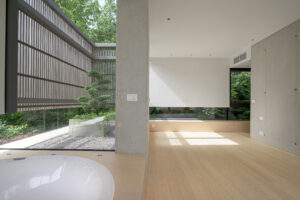
For optimal comfort, heating and cooling are arranged through a floor system with a heat pump in combination with a solar power plant. The net heated area of the villa is 295 m². On the ground floor a fireplace provides a special atmosphere. There are also gas connections, built-in ventilation systems with recuperators and air conditioners, which ensure a pleasant living environment. Of course, there is no shortage of optical Internet and a system of smart installations, which the residents of the villa can easily adapt to their needs.
The villa is sold partially furnished and is available for immediate occupancy. It is registered in the land register and has a building and use permit.
In case of interest, contact us; Agent Katja Sraka, Tel: 00386-40-626-018, E-mail: ksraka@bazarealestate.com.
You are cordially invited to a viewing.
