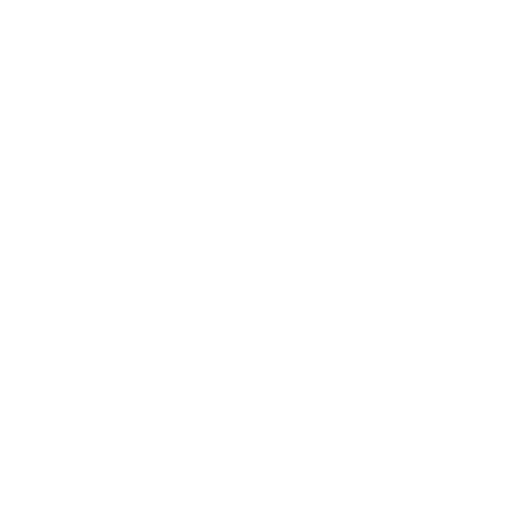In a quiet neighborhood in the center of Apače, we are selling prestigious, nearly zero-energy twin houses – four aesthetically refined residential units. The proximity to all necessary infrastructure (park, sports facilities, kindergarten, store, pharmacy, school, post office, etc.) provides the highest comfort and quality of living.
The floor plan of each unit will include an entrance with a wardrobe, a technical room, a bathroom, a living area with a kitchen and dining room, and a storage room on the ground floor. Upstairs there will be a hallway, a bathroom, a bedroom, a wardrobe, a utility room, two children’s rooms, and a terrace.
Each residential unit will have an individual heat pump for heating/cooling; a central ventilation system will also be installed, characterized by excellent technical properties – high efficiency of heat recovery, quiet operation, and low energy consumption. The windows will be triple-glazed with electrically operated ALU shutters. The interior doors will be veneered wooden with a metal frame; the entrance doors will be security and anti-burglary with appropriate thermal and sound insulation. They will be equipped with a security cylinder lock. The floor coverings will be made of high-quality three-layer oak parquet and quality ceramics. The bathroom fixtures will be of a renowned brand of superior quality – Villeroy & Boch, Geberit.
The building is rectangular in shape, with a gable roof. It is a classic construction with Porotherm bricks. The roof of the building will be a gable roof. The façade of the building will be contact insulation made of stone wool with the prescribed thermal insulation of 20 cm, to achieve nearly zero-energy construction.
Each unit will have 80.00 m2 of land.
There are 4 residential units available:
Residential unit 1, consisting of the ground and first floor, net living area of 146.12 m2 – 272,002.38 EUR.
Residential unit 2, consisting of the ground and first floor, net living area of 142.42 m2 – 265,114.83 EUR.
Residential unit 3, consisting of the ground and first floor, net living area of 153.17 m2 – 285,125.96 EUR.
Residential unit 4, consisting of the ground and first floor, net living area of 155.60 m2 – 289,649.40 EUR.
For residential units 1 and 4, two covered parking spaces and a paved courtyard are planned in front of the canopies. For residential units 2 and 4, one covered parking space and a paved courtyard in front of the covered parking area are planned.
Canopies are available for additional purchase.
If you are interested, please contact us; Agent Barbara Pečenik, Tel: 00386-40-626-220, E-mail: bpecenik@bazarealestate.com.
You are cordially invited to view the property.
