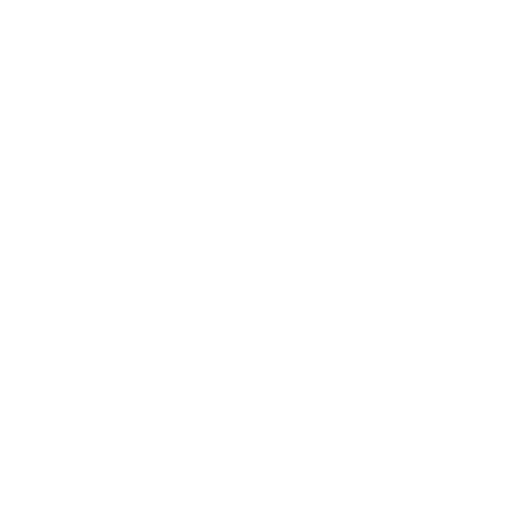In the new twin house settlement in Sinja Gorica in the municipality of Vrhnika, we are selling a unit of a twin house designed by the renowned architectural office SADAR+VUGA. Five residential twin houses of two different types are planned.
Twin room type A: On the ground floor there is a central living room with kitchen and dining room as well as technical rooms, i.e. windbreak, wardrobe, daily toilet/utility and boiler room. In the attic there are sleeping spaces, i.e. a bedroom and two smaller children’s rooms and two separate bathrooms. The centrally located staircase represents the main vertical connection of the house.
- – plot: 301m2
- – net square footage of the apartment: 111.3 m2
- – terrace: 26m2
- – atrium: approx. 100m2
- – carport: 35m2
- – storage room: 8m2
The house has a completely landscaped area, it is already connected to the treatment plant, it has all pipe installations for water, electricity, optics and storm water. The house is built up to 3rd extended construction phase, with the option of turnkey completion by the investor. Estimated completion value is approx. EUR 70,000, depending on the choice of materials.
A green, peaceful and well-kept neighborhood of family houses separated from traffic, and at the same time the macro location is extremely favorable, as all high-quality public infrastructure is provided nearby: school, kindergarten, medical center and shop.
Expected move-in time in summer 2024.
CONDITION OF SALE: The property owner’s condition is that the buyer, in the event of the sale/purchase of the property, reimburses the seller for the cost of the agency fee in the amount of 2% of the contractually agreed sale value of the property + VAT.
If you are interested, please contact us; Agent Barbara Lukan, Tel: 00386-40-626-232 E-mail: blukan@bazarealestate.com.
You are cordially invited to a viewing.
