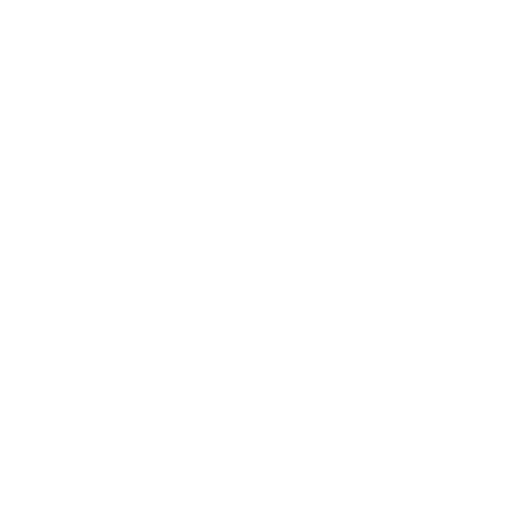In a new, modernly designed neighborhood, we are selling energy-efficient terraced houses with an open view to the south. All important infrastructure (shop, pharmacy, kindergarten, school, library) and numerous walking and recreational areas are nearby.
The house consists of two floors. The living areas are oriented either west-south or north-south. On the east or north side there is a carport for 2-3 cars and a storage room / bicycle shed.
The floor plan consists of an entrance hall, living room toilet, utility room, living room with kitchen and dining room, covered terrace and atrium on the ground floor.
On the first floor there is a double bedroom with an en-suite bathroom, two children’s rooms and a bathroom. A variant with four bedrooms is also possible.
The houses will be built to the highest standards and will be low-energy. Underfloor heating with a heat pump and ventilation with recuperation are planned. The houses will have pre-installation for air conditioning and pre-installation for alarm and video surveillance.
The exterior layout includes an asphalt driveway, a canopy for 2 parking spaces and one auxiliary parking space, a fenced area for waste, landscaped walking areas, gravel and planting, a bicycle shed (possibility of installing a charging station for electric cars), a mailbox/parcel box, a house number.
If you are interested, please contact us; Agent Tamara Gostiša, Tel: 00386-40-626-250, E-mail: tgostisa@bazarealestate.com.
You are cordially invited to a viewing.
