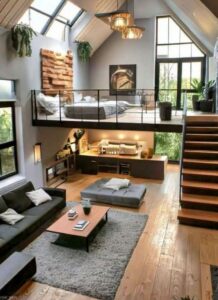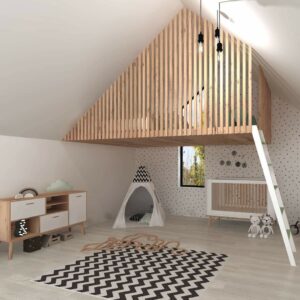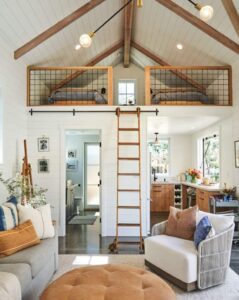In recent decades, residential and commercial spaces have undergone significant changes. Increased accessibility of new materials, greater urban planning restrictions, and rising real estate prices have encouraged architects and investors to make better use of every cubic meter of space. One way to enhance the functionality of tall rooms is by creating a mezzanine – an intermediate level that, through thoughtful design, upgrades the existing area. A mezzanine is not only an aesthetic addition but also provides concrete functional benefits, offering extra living or working space without enlarging the floor plan.

The basic condition for installing a mezzanine is ceiling height. In practice, a minimum of 4.5 meters is often mentioned, as it allows the division of space into two meaningful levels: a lower one of about 2.4–2.6 meters and an upper one of at least 2 meters. Although mezzanines typically do not reach standard floor heights, they must still provide enough comfort for movement, sitting, and functional use. Ergonomic research emphasizes that the sense of spaciousness is crucial for user well-being – a mezzanine with a height below 1.8 meters is therefore often used only for sleeping or storage.
Constructing a mezzanine affects the building’s structural integrity. Load-bearing capacity is vital – the mezzanine floor must support the weight required by its new function (bedroom, office, library, etc.). Laminated timber is commonly used in wooden constructions, while modern designs also employ steel beams or material combinations. Proper lighting, ventilation, and fire safety must be considered, as mezzanines often alter natural air circulation within a room.
Access to the mezzanine must be functional and safe. Stairs take up valuable space, which is why architects often opt for spiral staircases or compact straight designs. When the mezzanine serves merely as a sleeping nook, a ladder may suffice, though it is not the most comfortable long-term solution. A railing is also an essential element – it must harmonize aesthetically with the space while ensuring safety.

The question of building permits may arise when installing mezzanines. If the mezzanine changes the room’s intended use or significantly affects the building’s load-bearing elements, construction work usually requires notification or approval. For smaller interventions, involving only modular or prefabricated solutions, the mezzanine is often treated as interior design with fewer bureaucratic complications.
Mezzanines are not limited to residential contexts. In cafés, libraries, and cultural venues across Europe, tall rooms are often used to create more intimate corners that offer visitors privacy. In art galleries and museums, mezzanine levels allow for better display arrangements and add engaging spatial dynamics.
Future trends
The future of mezzanines will be defined by adaptability. Modern apartments are often smaller, so mezzanines will increasingly take on multiple functions. One development trend is so-called transformable spaces, where a mezzanine can easily switch from a bedroom to an office or a relaxation area. Smart furniture – foldable tables, built-in wardrobes, hidden beds – will play a key role in this evolution.
With advances in building materials, lighter yet stronger structures will be possible. Carbon fiber, innovative composite panels, and sustainable wood products enable slimmer designs that occupy less space while enhancing aesthetic value. Smart ventilation and climate-control systems will improve living conditions in mezzanine spaces, where heat accumulation in higher layers of a room is often an issue. As architecture increasingly focuses on sustainability, mezzanines of the future will be designed with energy efficiency in mind. Reduced heating and cooling losses, use of recycled materials, and reusability of structures are just some aspects set to become standard.

Mezzanines in tall rooms represent one of the most intriguing ways to overcome spatial limitations while introducing spatial dynamics. Nevertheless, their execution is not simple – it requires careful consideration of height, structure, safety, and legal frameworks. Best practice examples show that mezzanines can be an effective solution both in small apartments and public spaces, especially when designed in a modular and flexible way.
The future will bring even more innovations – from new materials to smart technologies and transformable functions – making mezzanines more adaptable and sustainable. Thus, a mezzanine is not merely an aesthetic addition but a strategic investment in quality of living and the long-term value of space.
For more information or consultation, contact us: Tel: 00386-40-626-131; Email: tajnistvo@bazarealestate.com.





