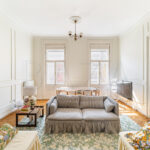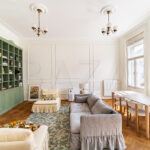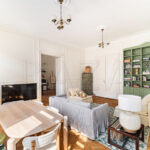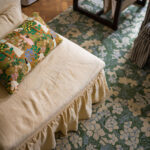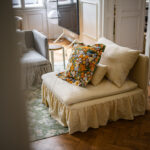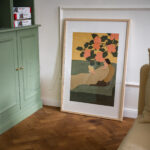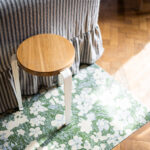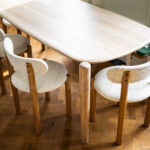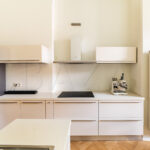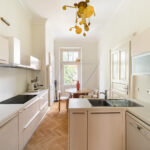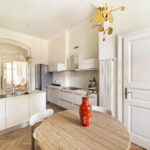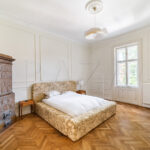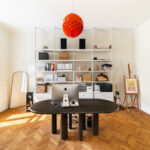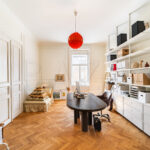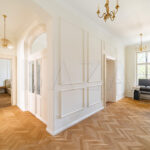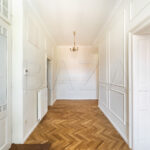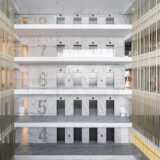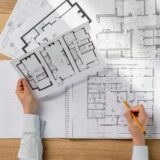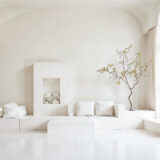Alja Horvat is one of the most recognizable Slovenian illustrators of the younger generation. Her patterns adorn textiles, prints, and products around the world, but she found her greatest creative freedom at home – quite literally. Together with her partner Niko, she embarked on the renovation of an old bourgeois apartment in the center of Maribor. They purchased the apartment with high ceilings, original windows, and characteristic parquet flooring with a clear goal: to preserve its character and soul, while completely renovating it according to their own ideas and needs.
Instead of hiring contractors, they decided to do everything themselves – from sanding the floors to installing stucco and making the furniture. Niko, who restores vintage cars, took care of the technical execution, while Alja handled the visual harmony and artistic highlights that make the apartment unique and full of character. Their loyal companion throughout the project was their dog Holly, who now enjoys sun patches in the living room or watches the city buzz from the beautiful balcony.
In this conversation, they reveal how the renovation unfolded, what inspired them, and why living in a renovated space is something truly special.
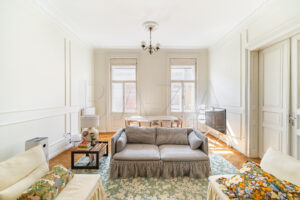
When and how did you decide you wanted to live together?
Niko and I have known each other for 14 years, and we’ve been together for 10. In fact, we started living together during the first year of our relationship – we were both first-year university students and shared an apartment in Ljubljana with three former high school classmates. The following year, we moved into a studio apartment and have been living together ever since. So, cohabitation has been our norm from the beginning.
How did you search for a property? What were your criteria?
Our first owned property was a newly built house in Radvanje. After two years, we realized we were more drawn to life in the city center, where we had lived before. We love the old-town style. When we began searching for a new apartment, we wanted high ceilings, lots of natural light, a balcony, parking, preserved original building elements, spaciousness (since I work from home, I need an extra room for my office), and a well-maintained building in a good central location. We were looking for an apartment in as original condition as possible.
What convinced you about this apartment?
We viewed many old-town apartments, but most were poorly maintained, often damp, with neglected hallways, and in many cases, the original windows and doors had been removed or ceilings lowered. This apartment checked all our boxes.
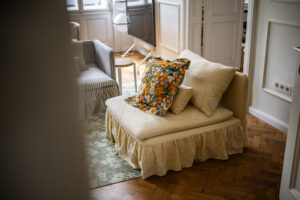
Was the apartment move-in ready when you bought it, or was renovation necessary?
It was technically move-in ready, but from the start we knew we wanted to customize it to our taste.
What were your first impressions when you walked into the space?
That this was exactly what we were looking for.
When did you decide to renovate everything yourselves?
While building the house, we gained a lot of experience with different contractors – some very good, others less so. So this time, we thought we could handle many things ourselves. We both have a good eye for aesthetics and a lot of patience. Niko is the technical one, I’m more visual, and together we make a great team.
Did you have any prior experience with renovations or home improvement?
No, but since Niko restores vintage cars and knows how to completely disassemble, rebuild, and restore them, I told him: “If you can do that, we can definitely glue on some stucco and paint some walls.” We were aware of our limitations, though – we left electrical and plumbing work to the professionals. Everything visual, we did ourselves.
How did you approach the planning process? Did you make plans, mood boards, sketches?
Most of the visual ideas were in my head. I experience spaces very intuitively and imagine them as I go. Niko handled the technical side – we always outlined precisely where the stucco would go, and everything was measured and planned. Choosing colors, furniture, etc., mostly happened “in my head.” We coordinated continuously and divided the work according to our available time. If Niko was cutting stucco pieces, I was applying glue. He installed them, I painted them afterward. We supported each other and swapped tasks along the way.
How long did the entire renovation take – from idea to move-in?
The renovation took about a year and a half. We worked alongside our regular jobs, so we did it slowly, one room at a time – and we lived in the apartment in the meantime.
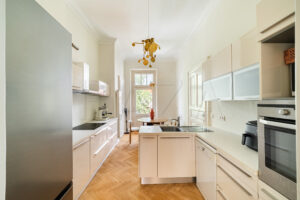
How did the renovation of individual rooms go?
The renovation process was similar in every room. We always started by protecting the space according to the work planned. Niko always says that good preparation is the most important part. We began with sanding and filling the walls so they’d be perfectly smooth and crack-free. Next came installing wall and ceiling stucco; we filled the joints between stucco and walls, then painted everything. The floors were a story of their own. We started by sanding them, then manually removed old glue between the slats, filled the gaps with wood filler, sanded again, and finally applied three layers of matte varnish. We finished by installing decorative floor moldings.
Did you ever feel you were being too ambitious? What was the hardest part of the renovation and why?
After we finished the first room – my office – we just stood there and said: “We can’t believe we did this ourselves.” We were incredibly proud, especially of the stucco, which looks like it’s always been there. It’s really flawlessly done (I feel weird praising us like this, but they’re seriously perfect 😊). That was also the hardest part, since it requires millimeter precision, especially in old-town apartments with uneven walls. The same goes for the floor moldings. We definitely exceeded our own expectations.
Did you recycle or upcycle any furniture?
We have quite a few vintage furniture pieces we found at fairs and shops around Europe. My favorite piece is a ceramic table lamp with a floral motif that I brought back from Florence.
As an illustrator, how did you incorporate your art into the space?
That was my favorite part of the renovation. I had long dreamed of incorporating my patterns into interiors. First came a rug with my design, then we made a coffee table – Niko welded the frame, and we upholstered it together with my fabric. We also made the bed and headboard ourselves and upholstered it with fabric featuring my pattern. Other small elements in the apartment – cushions, art prints, etc. – also carry my motifs.
What’s your favorite corner of the apartment and why?
When we first saw the apartment, we were most enchanted by the kitchen and dining area, because it offers a beautiful view of the courtyard and trees. Today, my favorite space is the office, while Niko’s favorite is still the kitchen, mostly because of the balcony access.
Is living in a space you created yourselves different from your previous experiences?
Absolutely. After our experience with the house, where we moved in quickly, we realized how important it is to live in a space for a while before making changes. With the house, we didn’t have that option because we had to move out of our rental, but here we took our time and gradually sensed what each space needed.
Did the renovation strengthen your relationship or put it to the test?
Niko often says we complement each other really well – and I completely agree. Of course, we sometimes disagree, but we share a very similar vision, which I think is crucial.
What are your next projects – creative, personal, residential?
I’m currently working on several illustration projects, and our next shared challenge will be renovating a house.
Would you like your illustrations to become part of more interiors in the future?
Absolutely – that’s my dream. I’ve always admired how Josef Frank and William Morris incorporated their patterns into interiors. I’d love to create something similar myself.

