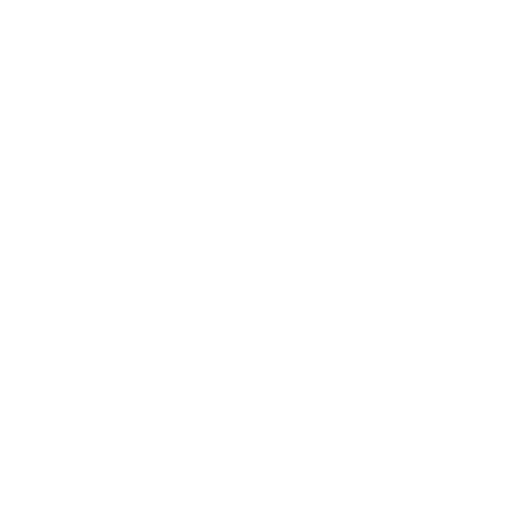A VISUALIZATION OF THE POTENTIAL EXTERIOR ARRANGEMENT OF THE BUILDING IS ATTACHED TO THE AD.
We present to you the second phase of a project consisting of eight modernly designed houses – semi-detached houses and a detached house, located in a quiet and sunny cul-de-sac, not far from the center of the town of Lendava. The location is characterized by proximity to infrastructure (kindergarten, school, healthcare, shops, gastronomy…), as well as opportunities for relaxation and recreation in the beautiful Lendava hills, near the famous Vinarium tower or in thermal spas with thermal water. Quick access to the highway connection ensures seamless mobility.
The smaller twin unit, with a size of 57.70 m2, will include a living room with kitchen, a room, a bedroom, a bathroom, a hallway, and a storage room. From the living room, there will be an exit to a 15.00 m2 terrace, which will connect to a lawn of up to 150.00 m2.
The floor plan of the larger twin unit, measuring 73.40 m2, will include an entrance hall, living room with kitchen, bedroom, two rooms, bathroom, and utility room. There will be an exit from the living room to a terrace of 15.00 m2, which will connect to a lawn of up to 150.00 m2.
The floor plan of the detached house, sized 73.40 m2, is visually identical to the larger semi-detached house. The layout will include an entrance hall, living room with kitchen, bedroom, two rooms, bathroom, and utility space. From the living room, there will be access to a terrace of 15.00 m², which will connect to a lawn area of up to 150.00 m2.
The unit will offer a high quality of living with low consumption costs, an installed heat pump with underfloor heating, and preparation for cooling in the living room. The building will be characterized by quality and sustainable materials. Burglar-resistant aluminum entrance doors and fittings will be installed, as well as triple-glazed PVC windows and balcony doors in a modern anthracite shade.
In front of each residential unit, there will be a parking space for two cars. A carport is available by arrangement. The unit is sold unfurnished and will be finished turnkey. The first units will be ready for occupancy in the second half of 2026.
CONDITION OF SALE: The property owner’s condition is that in case of realization of the sale/purchase of the property, the buyer reimburses the seller for the agency commission fee amounting to 2% of the contractually agreed sale price of the property + VAT.
If interested, please contact us; Agent Živa Tanacek, Tel: 00386-40-626-208, E-mail: zstefanec@bazarealestate.com.
You are kindly invited to view.
