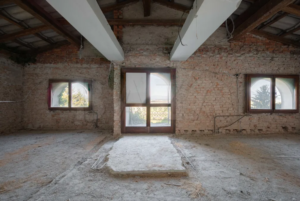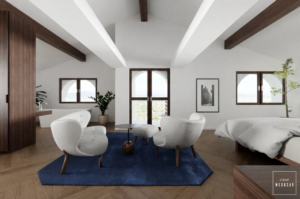The Pirnat Villa is one of those architectural masterpieces that bears the indelible mark of the great Slovenian architect Jože Plečnik. His work shaped 20th-century Slovenian and European architecture and became etched in the nation’s heart as a symbol of aesthetics, innovation, and cultural heritage.
The villa stands as a symbol of Slovenian architectural identity. Today, as signs of aging begin to show, a unique opportunity arises — not merely for a technical renovation, but for a respectful tribute to an inspiring piece of Slovenian culture.
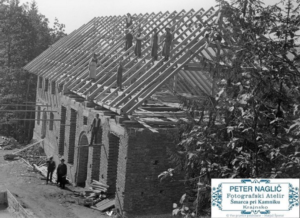
Jože Plečnik – The Foundation of Slovenian Architecture
Jože Plečnik, born in 1872 in Ljubljana, is regarded as one of the most significant architects of the 20th century, both in Slovenia and Europe. His architectural journey began in Vienna under the mentorship of Otto Wagner, a pioneer of modern architecture. There, Plečnik developed the foundations of his unique style, blending classical architectural elements with modern innovation while carefully adapting his designs to the local culture and environment. His work left a lasting mark on many historic buildings, such as the Križanke complex, the Triple Bridge (Tromostovje), the National and University Library, and the renovation of Prague Castle.
The Pirnat Villa – Historical Context and Family Legacy
Plečnik’s private commissions are extremely rare — even more so are properties he designed entirely for a specific client. The Pirnat Villa was created as a private commission by Alojz Pirnat, Plečnik’s acquaintance and supporter. The architect designed the house with all his signature elements — spatial rhythm, central axis, monumental detailing, and a deep respect for the landscape as an integral part of the architecture.
Typical Plečnik elements are interwoven throughout — the use of local materials like wood and stone, subtle manipulation of light to create a sense of spaciousness, and features that harmonize the interior with the exterior.
The villa was not just conceived as a home but as a space for experiencing architectural art. The Pirnat family lived in the villa for generations, using it as the center of family life, cultural gatherings, and intellectual discourse.
Though less well-known than Plečnik’s public works, the villa’s importance to Slovenian architecture is undeniable. It represents a significant milestone in Plečnik’s creative development and reflects the social and cultural context of its time. Architectural experts have studied the property in depth, recognizing within it unique elements that are distinctly Plečnik.
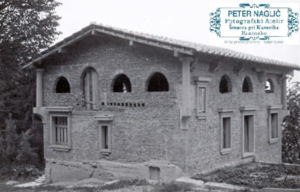
Potential and Vision for Renovation
Although Plečnik’s architecture is known for its durability, the villa now requires a thorough renovation to restore its former glory and adapt it to contemporary needs. The key question is how to preserve the villa’s authenticity while ensuring its functionality.
The renovation demands a multi-layered approach. It must be planned carefully in line with the guidelines of the Institute for the Protection of Cultural Heritage, as the villa is a listed monument.
The building comprises four floors with a dynamic interior layout, offering multiple possibilities — from a prestigious single-family residence, to an artist’s studio, exclusive guesthouse, or a private residential retreat.
The connection between the interior and the surrounding terrain allows for the creation of a terrace, a summer kitchen, even a pool on the side plot, where a small auxiliary building also stands.
Its exceptional orientation and slightly elevated position offer panoramic views of the surrounding hills and direct contact with nature. Natural light, ventilation, and energy potential ensure a high level of living comfort.
An investment in such a property cannot be compared to typical projects — this is not just a purchase and renovation, but a respectful engagement with the cultural layer of the space. Every step requires collaboration with experts. This is where Baza offers comprehensive support, including coordination with heritage authorities, project documentation, and architectural planning — connecting clients with architects who truly appreciate the value of early 20th-century building materials and techniques.
From Concept to Completion
Many potential buyers find it difficult to imagine how such a renovation would proceed — or what the final result could look like. That’s why one of Baza’s key services is the production of high-quality visualizations. These provide a visual representation of the future state — a valuable aesthetic preview and a practical tool for making decisions about layout, balance between original features and new interventions, and how to integrate modern living into a historical architectural framework.
For demanding renovations of culturally significant buildings, Baza offers clients full expert support: from obtaining permits and consultations with heritage architects, to creating realistic visualizations and connecting with contractors who understand the unique requirements of such projects.
The Pirnat Villa is a building with a biography. Constructed in a time when architecture still sought spiritual harmony, it is deliberate in every dimension, respectful of its setting — and now ready for a new chapter. What’s essential, however, is that this new story doesn’t erase the old one, but builds upon it.
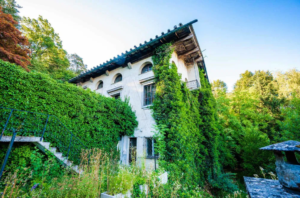
If you recognize the opportunity in this exceptional architectural and historical whole — whether to create an irreplaceable home or a one-of-a-kind investment project — we invite you to consider the potential that the renovation of the Pirnat Villa has to offer.
More information and photographs of the property are available here.

