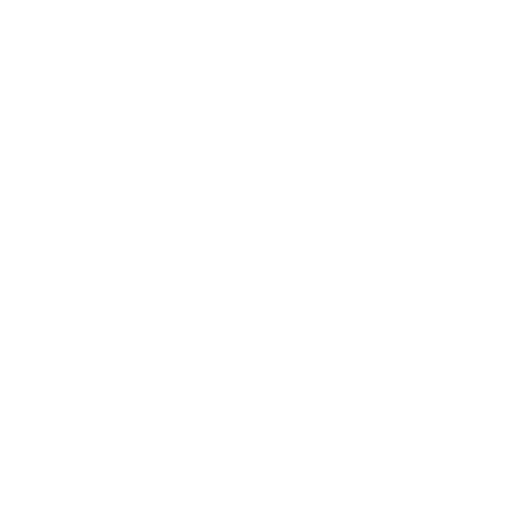In an exceptional location in Šentilj, we are selling a development of quality, modern, single-family houses that offer plenty of natural light, a well-thought-out floor plan and a spacious garden. Šentilj with its location, good motorway connections and proximity to the border with neighbouring Austria, is becoming an increasingly desirable location to live. The development of the town is achieving the highest comfort of living, with all the necessary infrastructure in the immediate vicinity and numerous recreational areas.
The floor plan of the houses comprises one storey. The living area comprises an entrance hall, a large kitchen with dining and living area, a bathroom, three or four bedrooms and a utility room. The living area has large panoramic windows which provide plenty of daylight and connect the interior space with a spacious, covered terrace on the east side. Next to the building there is a garage of 49,00 m2, which offers parking for two cars.
The property is sold without interior furnishings. The front door, interior doors, floor and wall ceramics, recessed lights, switches are installed, the rest of the wiring is ready for the installation of your equipment. All windows and balcony doors are AJM Energeto.
The building is energy efficient – class B1, which ensures low costs, the thickness of thermal insulation is 20 cm on the facade and 45 cm on the roof. Heating is provided by a Daikin 8KW heat pump – underfloor heating, and there is adequate ventilation throughout the house.
The entire plot is flat, fenced and largely paved (all driveways and walkways).
The house has a modern touch with a flat roof covered with a hipped roof and concealed gutters. The positioning of the building ensures peace and privacy.
The property is suitable for a family, an investment, but also offers the possibility of business and private use.
In case of interest please contact us; Agent Barbara Pečenik, Tel: 00386-40-626-220, E-mail: bpecenik@bazarealestate.com.
You are cordially invited to a viewing.
